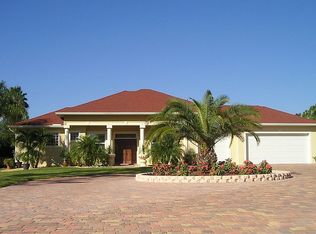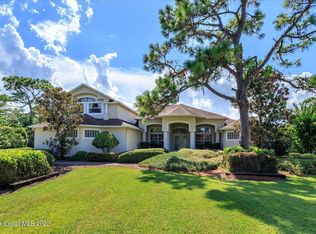Sold for $470,000
$470,000
3700 Pine Cone Rd, Melbourne, FL 32934
3beds
1,922sqft
Single Family Residence
Built in 1979
1.48 Acres Lot
$443,300 Zestimate®
$245/sqft
$2,725 Estimated rent
Home value
$443,300
$399,000 - $492,000
$2,725/mo
Zestimate® history
Loading...
Owner options
Explore your selling options
What's special
Fresh paint inside and out!!! This 1.48 acre ranch homestead is surrounded by large estate homes. Location, location, location... No HOA. Lots of potential to expand and upgrade. A long, paved drive way leads you to the two car garage. Walkway to the front door opens to the living/dining room combo. This split floor plan offers three large bedrooms, two full bathrooms and a massive family room which is adjacent to the kitchen. Stainless appliances. Outbuildings include a two stall horse stable and storage shed. Updates include a 900 gallon 2007 fiberglass septic tank with two drainfields. New roof 2017. Updated electric panel in 2019. State-of-the-art water treatment system; Culligan- two filter with 124 gallon storage tank installed in 2021. A 325 feet deep. New 2024 water heater and refrigerator. Windows 2022. Exterior newly painted 2024.
Zillow last checked: 8 hours ago
Listing updated: March 17, 2025 at 09:58am
Listed by:
Teresa Guerrieri 321-749-3369,
Brevard Realty Pro, LLC
Bought with:
Orawan Milner, 3260962
RE/MAX Aerospace Realty
Source: Space Coast AOR,MLS#: 1015581
Facts & features
Interior
Bedrooms & bathrooms
- Bedrooms: 3
- Bathrooms: 2
- Full bathrooms: 2
Primary bedroom
- Level: First
- Area: 195
- Dimensions: 13.00 x 15.00
Bedroom 2
- Level: First
- Area: 156
- Dimensions: 12.00 x 13.00
Bedroom 3
- Level: First
- Area: 156
- Dimensions: 12.00 x 13.00
Dining room
- Level: First
- Area: 195
- Dimensions: 13.00 x 15.00
Family room
- Level: First
- Area: 288
- Dimensions: 16.00 x 18.00
Kitchen
- Level: First
- Area: 195
- Dimensions: 13.00 x 15.00
Living room
- Level: First
- Area: 221
- Dimensions: 13.00 x 17.00
Other
- Description: Enclosed porch
- Level: First
- Area: 300
- Dimensions: 15.00 x 20.00
Heating
- Central
Cooling
- Central Air
Appliances
- Included: Electric Range, Electric Water Heater, Refrigerator
- Laundry: In Garage
Features
- Breakfast Nook, Primary Bathroom - Tub with Shower, Primary Downstairs, Split Bedrooms, Walk-In Closet(s)
- Flooring: Carpet, Tile, Other
- Has fireplace: Yes
- Fireplace features: Wood Burning, Other
Interior area
- Total structure area: 2,720
- Total interior livable area: 1,922 sqft
Property
Parking
- Total spaces: 2
- Parking features: Attached
- Attached garage spaces: 2
Features
- Levels: One
- Stories: 1
- Patio & porch: Porch
- Pool features: None
- Fencing: Fenced,Wood
Lot
- Size: 1.48 Acres
- Features: Other
Details
- Additional parcels included: 2743900
- Parcel number: 2736020000068.00000.00
- Zoning description: Single Family
- Special conditions: Standard
Construction
Type & style
- Home type: SingleFamily
- Property subtype: Single Family Residence
Materials
- Frame, Wood Siding
- Roof: Shingle
Condition
- New construction: No
- Year built: 1979
Utilities & green energy
- Sewer: Septic Tank
- Water: Well
- Utilities for property: Cable Connected, Electricity Available, Electricity Connected
Community & neighborhood
Location
- Region: Melbourne
- Subdivision: None
Other
Other facts
- Listing terms: Cash,Conventional,FHA,VA Loan
- Road surface type: Asphalt
Price history
| Date | Event | Price |
|---|---|---|
| 10/16/2024 | Listed for sale | $500,000+6.4%$260/sqft |
Source: Space Coast AOR #1015581 Report a problem | ||
| 10/15/2024 | Sold | $470,000-6%$245/sqft |
Source: Space Coast AOR #1015581 Report a problem | ||
| 9/4/2024 | Contingent | $500,000$260/sqft |
Source: Space Coast AOR #1015581 Report a problem | ||
| 8/26/2024 | Listed for sale | $500,000-2.9%$260/sqft |
Source: Space Coast AOR #1015581 Report a problem | ||
| 8/11/2024 | Listing removed | -- |
Source: Space Coast AOR #1015581 Report a problem | ||
Public tax history
| Year | Property taxes | Tax assessment |
|---|---|---|
| 2024 | $2,473 +2.1% | $190,150 +3% |
| 2023 | $2,421 +5% | $184,620 +3% |
| 2022 | $2,306 -2.8% | $179,250 +3% |
Find assessor info on the county website
Neighborhood: 32934
Nearby schools
GreatSchools rating
- 8/10Longleaf Elementary SchoolGrades: PK-6Distance: 1.2 mi
- 3/10Lyndon B. Johnson Middle SchoolGrades: 7-8Distance: 2.7 mi
- 4/10Eau Gallie High SchoolGrades: PK,9-12Distance: 3.4 mi
Schools provided by the listing agent
- Elementary: Longleaf
- Middle: Johnson
- High: Eau Gallie
Source: Space Coast AOR. This data may not be complete. We recommend contacting the local school district to confirm school assignments for this home.
Get a cash offer in 3 minutes
Find out how much your home could sell for in as little as 3 minutes with a no-obligation cash offer.
Estimated market value$443,300
Get a cash offer in 3 minutes
Find out how much your home could sell for in as little as 3 minutes with a no-obligation cash offer.
Estimated market value
$443,300

