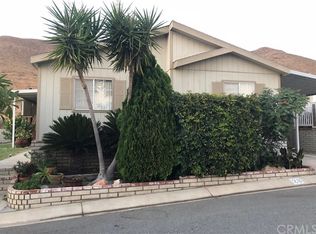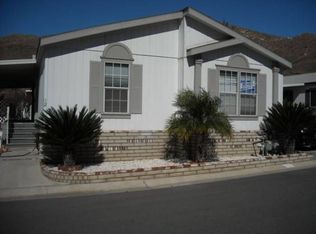Sold for $190,000
Listing Provided by:
Matthew Ornelas DRE #02050436 909-606-0888,
HOMEQUEST REAL ESTATE
Bought with: BLDG Realty
$190,000
3700 Quartz Canyon Rd Space 24, Riverside, CA 92507
3beds
1,456sqft
Manufactured Home
Built in 2005
-- sqft lot
$188,700 Zestimate®
$130/sqft
$-- Estimated rent
Home value
$188,700
$170,000 - $209,000
Not available
Zestimate® history
Loading...
Owner options
Explore your selling options
What's special
LOWER SPACE RENT HERE. Welcome to your new home nestled in the desirable Santiago Estates, this meticulously maintained 3-bedroom, 2-bathroom manufactured home offers comfort, convenience, and a sense of community. As you step through the front door, you'll be greeted by an inviting and spacious open floor plan, seamlessly connecting the living, dining, and kitchen areas. The well-appointed kitchen features modern appliances, ample counter space, and a convenient bar top– perfect for both casual meals and entertaining guests. The master bedroom is large and spacious with a walk in closet and direct access to the master bathroom. The master bath features a large tub and separate shower area. Two additional bedrooms provide flexibility for a growing family, a home office, or a guest room. There is plenty of space for several cars and a gated backyard area with plenty of space to entertain in privacy. Enjoy the beautiful Southern California weather in your private outdoor space, whether it's the charming front porch or the low-maintenance backyard. The community of Santiago Estates offers a peaceful and family-friendly environment, with well-maintained common areas and a sense of camaraderie among neighbors. Conveniently located near schools, parks, and shopping centers, this home provides easy access to all that Jurupa Valley has to offer. With nearby freeways, commuting to Riverside or the Inland Empire is a breeze.
Zillow last checked: 8 hours ago
Listing updated: April 23, 2025 at 12:36pm
Listing Provided by:
Matthew Ornelas DRE #02050436 909-606-0888,
HOMEQUEST REAL ESTATE
Bought with:
Julia Darty, DRE #02177698
BLDG Realty
Source: CRMLS,MLS#: CV25022883 Originating MLS: California Regional MLS
Originating MLS: California Regional MLS
Facts & features
Interior
Bedrooms & bathrooms
- Bedrooms: 3
- Bathrooms: 2
- Full bathrooms: 2
Primary bedroom
- Features: Main Level Primary
Bedroom
- Features: All Bedrooms Down
Bedroom
- Features: Bedroom on Main Level
Bathroom
- Features: Bathtub, Tub Shower
Heating
- Central
Cooling
- Central Air
Appliances
- Laundry: Electric Dryer Hookup, Gas Dryer Hookup, Inside, Laundry Room
Features
- Ceiling Fan(s), Cathedral Ceiling(s), High Ceilings, Laminate Counters, All Bedrooms Down, Bedroom on Main Level, Main Level Primary
- Flooring: Laminate
Interior area
- Total interior livable area: 1,456 sqft
Property
Parking
- Total spaces: 3
- Parking features: Carport
- Carport spaces: 3
Accessibility
- Accessibility features: Safe Emergency Egress from Home
Features
- Levels: One
- Stories: 1
- Entry location: North
- Pool features: Community
- Has spa: Yes
- Spa features: Community
- Has view: Yes
- View description: Hills
Lot
- Features: 0-1 Unit/Acre
Details
- Parcel number: 009726165
- On leased land: Yes
- Lease amount: $1,200
- Special conditions: Standard
Construction
Type & style
- Home type: MobileManufactured
- Property subtype: Manufactured Home
Materials
- Roof: Shingle
Condition
- Turnkey
- Year built: 2005
Utilities & green energy
- Sewer: Public Sewer
- Water: Public
- Utilities for property: Cable Available
Community & neighborhood
Community
- Community features: Foothills, Pool
Location
- Region: Riverside
Other
Other facts
- Body type: Double Wide
- Listing terms: Submit
Price history
| Date | Event | Price |
|---|---|---|
| 4/23/2025 | Sold | $190,000+0.1%$130/sqft |
Source: | ||
| 4/7/2025 | Pending sale | $189,900$130/sqft |
Source: | ||
| 3/31/2025 | Contingent | $189,900$130/sqft |
Source: | ||
| 3/18/2025 | Pending sale | $189,900$130/sqft |
Source: | ||
Public tax history
Tax history is unavailable.
Neighborhood: Glen Avon
Nearby schools
GreatSchools rating
- 5/10Granite Hill Elementary SchoolGrades: K-6Distance: 0.7 mi
- 3/10Mira Loma Middle SchoolGrades: 7-8Distance: 2.3 mi
- 5/10Jurupa Valley High SchoolGrades: 9-12Distance: 2.2 mi
Get a cash offer in 3 minutes
Find out how much your home could sell for in as little as 3 minutes with a no-obligation cash offer.
Estimated market value$188,700
Get a cash offer in 3 minutes
Find out how much your home could sell for in as little as 3 minutes with a no-obligation cash offer.
Estimated market value
$188,700

