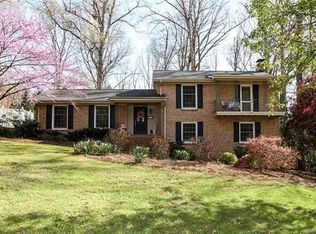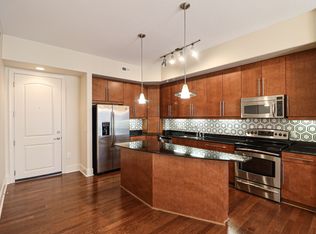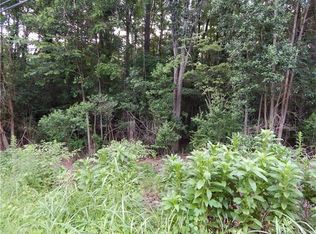Closed
$630,000
3700 Riverbend Rd, Charlotte, NC 28210
4beds
1,934sqft
Single Family Residence
Built in 1969
0.35 Acres Lot
$663,500 Zestimate®
$326/sqft
$2,907 Estimated rent
Home value
$663,500
$630,000 - $703,000
$2,907/mo
Zestimate® history
Loading...
Owner options
Explore your selling options
What's special
Welcome to this charming home featuring a cozy fireplace, complimented by a natural color palette that creates a warm and inviting atmosphere. The kitchen boasts a beautiful backsplash, adding a touch of elegance to the space. With additional rooms for flexible living, you'll have the freedom to customize the layout to suit your needs. The primary bathroom offers ample under sink storage, allowing for easy organization. Step outside into the fenced backyard and enjoy a peaceful sitting area, perfect for relaxation or hosting gatherings. With new HVAC, a new roof, and fresh interior and exterior paint, this home is truly move-in ready. The new flooring throughout the home adds a fresh and modern touch, while the new appliances enhance the kitchen's functionality. Don't miss out on this incredible opportunity to make this house your dream home.
Zillow last checked: 8 hours ago
Listing updated: May 06, 2024 at 07:46am
Listing Provided by:
Whitley Miller wmiller@opendoor.com,
Opendoor Brokerage LLC
Bought with:
David Huss
Howard Hanna Allen Tate Southpark
Source: Canopy MLS as distributed by MLS GRID,MLS#: 4104590
Facts & features
Interior
Bedrooms & bathrooms
- Bedrooms: 4
- Bathrooms: 3
- Full bathrooms: 3
Primary bedroom
- Level: Upper
Primary bedroom
- Level: Upper
Bedroom s
- Level: Upper
Bedroom s
- Level: Upper
Bedroom s
- Level: Lower
Bedroom s
- Level: Upper
Bedroom s
- Level: Upper
Bedroom s
- Level: Lower
Bathroom full
- Level: Upper
Bathroom full
- Level: Upper
Bathroom full
- Level: Lower
Bathroom full
- Level: Upper
Bathroom full
- Level: Upper
Bathroom full
- Level: Lower
Den
- Level: Lower
Den
- Level: Lower
Dining room
- Level: Main
Dining room
- Level: Main
Great room
- Level: Main
Great room
- Level: Main
Kitchen
- Level: Main
Kitchen
- Level: Main
Laundry
- Level: Lower
Laundry
- Level: Lower
Heating
- Central, Natural Gas
Cooling
- Central Air, Gas
Appliances
- Included: Dishwasher, Electric Oven, Electric Range, Microwave
- Laundry: Lower Level
Features
- Flooring: Carpet, Tile, Wood
- Has basement: No
- Fireplace features: Wood Burning
Interior area
- Total structure area: 1,317
- Total interior livable area: 1,934 sqft
- Finished area above ground: 1,317
- Finished area below ground: 617
Property
Parking
- Total spaces: 2
- Parking features: Driveway, Parking Space(s)
- Uncovered spaces: 2
Features
- Levels: Multi/Split
Lot
- Size: 0.35 Acres
Details
- Parcel number: 17908109
- Zoning: R3
- Special conditions: Standard
Construction
Type & style
- Home type: SingleFamily
- Property subtype: Single Family Residence
Materials
- Brick Partial, Wood
- Foundation: Crawl Space
- Roof: Composition
Condition
- New construction: No
- Year built: 1969
Utilities & green energy
- Sewer: Public Sewer
- Water: City
Community & neighborhood
Location
- Region: Charlotte
- Subdivision: Beverly Woods
Other
Other facts
- Listing terms: Cash,Conventional,FHA,VA Loan
- Road surface type: Concrete, Paved
Price history
| Date | Event | Price |
|---|---|---|
| 10/22/2025 | Listing removed | $2,995$2/sqft |
Source: Zillow Rentals Report a problem | ||
| 9/26/2025 | Price change | $2,995-11.9%$2/sqft |
Source: Zillow Rentals Report a problem | ||
| 9/16/2025 | Price change | $3,400-2.9%$2/sqft |
Source: Zillow Rentals Report a problem | ||
| 9/2/2025 | Price change | $3,500-2.8%$2/sqft |
Source: Zillow Rentals Report a problem | ||
| 8/11/2025 | Price change | $3,600-5.3%$2/sqft |
Source: Zillow Rentals Report a problem | ||
Public tax history
| Year | Property taxes | Tax assessment |
|---|---|---|
| 2025 | -- | $511,600 |
| 2024 | $4,027 +3.5% | $511,600 |
| 2023 | $3,892 +9.2% | $511,600 +43.6% |
Find assessor info on the county website
Neighborhood: Beverly Woods
Nearby schools
GreatSchools rating
- 8/10Beverly Woods ElementaryGrades: K-5Distance: 1 mi
- 4/10Carmel MiddleGrades: 6-8Distance: 2.8 mi
- 4/10South Mecklenburg HighGrades: 9-12Distance: 1.5 mi
Schools provided by the listing agent
- Elementary: Beverly Hills
- Middle: Carmel
- High: South Mecklenburg
Source: Canopy MLS as distributed by MLS GRID. This data may not be complete. We recommend contacting the local school district to confirm school assignments for this home.
Get a cash offer in 3 minutes
Find out how much your home could sell for in as little as 3 minutes with a no-obligation cash offer.
Estimated market value
$663,500


