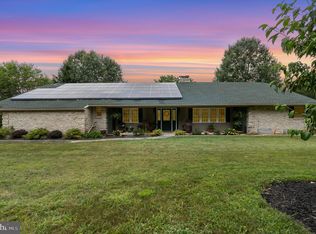Welcome home to this single owner 5 bed, 3 bath sprawling rancher on a picturesque 0.78 acre lot. There is so much to love at every turn. Open floor plan featuring an eat-in kitchen with dining room perfect for a gathering of any size. Double sided gas fireplace with mantel, hardwood floors throughout the main floor. First floor has 3 bedrooms and 2 full baths. Large owner's suite with walk-in closet, jacuzzi tub, double vanity and pocket doors. Relax in the four seasons room or in the fully finished walkout basement with open family/game room. 2 additional bedrooms and a full bath in the basement. And don't forget the mechanicals! Efficient natural gas forced air complete with U/V light on ductwork. Central air, central vacuum, whole house generator, water softener, water treatment including U/V system and reverse osmosis to kitchen sink. 3 car garage with 9 foot doors, the list goes on. Schedule your showing today!
This property is off market, which means it's not currently listed for sale or rent on Zillow. This may be different from what's available on other websites or public sources.

