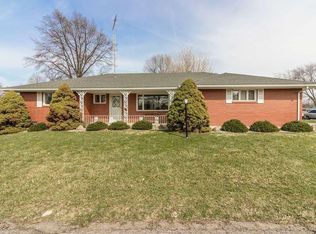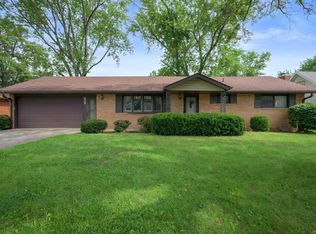Sold
$170,000
3700 W Torquay Rd, Muncie, IN 47304
3beds
1,338sqft
Residential, Single Family Residence
Built in 1963
7,840.8 Square Feet Lot
$184,400 Zestimate®
$127/sqft
$1,594 Estimated rent
Home value
$184,400
$155,000 - $221,000
$1,594/mo
Zestimate® history
Loading...
Owner options
Explore your selling options
What's special
Welcome to this charming brick ranch! As you enter this home you are greeted by a spacious living room with a gas log fireplace. Down the hallway are storage closets, a full bathroom, and three well-appointed bedrooms. The spacious dining room opens up to a cute sitting room overlooking the back yard. The kitchen offers a ceramic tile backsplash and includes all appliances. This home has been well maintained and is ready to welcome its new owners!
Zillow last checked: 8 hours ago
Listing updated: November 06, 2024 at 02:01pm
Listing Provided by:
Justin Steill 317-538-5705,
Berkshire Hathaway Home,
Nicholas Ireland,
Berkshire Hathaway Home
Bought with:
Ryan Orr
RE/MAX Real Estate Groups
Source: MIBOR as distributed by MLS GRID,MLS#: 22005768
Facts & features
Interior
Bedrooms & bathrooms
- Bedrooms: 3
- Bathrooms: 2
- Full bathrooms: 2
- Main level bathrooms: 2
- Main level bedrooms: 3
Primary bedroom
- Features: Carpet
- Level: Main
- Area: 132 Square Feet
- Dimensions: 12x11
Bedroom 2
- Features: Carpet
- Level: Main
- Area: 110 Square Feet
- Dimensions: 11x10
Bedroom 3
- Features: Hardwood
- Level: Main
- Area: 90 Square Feet
- Dimensions: 9X10
Dining room
- Features: Laminate
- Level: Main
- Area: 198 Square Feet
- Dimensions: 11x18
Kitchen
- Features: Laminate
- Level: Main
- Area: 126 Square Feet
- Dimensions: 9x14
Laundry
- Features: Tile-Ceramic
- Level: Main
- Area: 54 Square Feet
- Dimensions: 9x6
Living room
- Features: Vinyl
- Level: Main
- Area: 234 Square Feet
- Dimensions: 18x13
Sitting room
- Features: Carpet
- Level: Main
- Area: 171 Square Feet
- Dimensions: 9x19
Heating
- Forced Air
Cooling
- Has cooling: Yes
Appliances
- Included: Dishwasher, Gas Water Heater, Laundry Connection in Unit, Electric Oven, Refrigerator, Water Heater
- Laundry: Connections All, Main Level, Laundry Connection in Unit
Features
- Attic Pull Down Stairs, Double Vanity, Breakfast Bar, Entrance Foyer, Ceiling Fan(s), Hardwood Floors, High Speed Internet, Eat-in Kitchen
- Flooring: Hardwood
- Has basement: No
- Attic: Pull Down Stairs
- Number of fireplaces: 1
- Fireplace features: Gas Log, Great Room
Interior area
- Total structure area: 1,338
- Total interior livable area: 1,338 sqft
Property
Parking
- Total spaces: 2
- Parking features: Attached, Concrete, Garage Door Opener
- Attached garage spaces: 2
- Details: Garage Parking Other(Garage Door Opener, Integral Garage, Service Door)
Features
- Levels: One
- Stories: 1
- Patio & porch: Patio
- Exterior features: Gas Grill
Lot
- Size: 7,840 sqft
- Features: Curbs, Mature Trees, Trees-Small (Under 20 Ft)
Details
- Additional structures: Storage
- Parcel number: 181107276012000003
- Horse amenities: None
Construction
Type & style
- Home type: SingleFamily
- Architectural style: Ranch
- Property subtype: Residential, Single Family Residence
Materials
- Brick
- Foundation: Crawl Space
Condition
- New construction: No
- Year built: 1963
Utilities & green energy
- Water: Municipal/City
- Utilities for property: Electricity Connected, Sewer Connected, Water Connected
Community & neighborhood
Location
- Region: Muncie
- Subdivision: Westbrier
Price history
| Date | Event | Price |
|---|---|---|
| 11/5/2024 | Sold | $170,000$127/sqft |
Source: | ||
| 10/11/2024 | Pending sale | $170,000 |
Source: | ||
| 10/11/2024 | Listed for sale | $170,000 |
Source: | ||
| 10/11/2024 | Pending sale | $170,000$127/sqft |
Source: | ||
| 10/9/2024 | Listed for sale | $170,000+73%$127/sqft |
Source: | ||
Public tax history
| Year | Property taxes | Tax assessment |
|---|---|---|
| 2024 | $1,781 +16.6% | $188,700 +7% |
| 2023 | $1,528 +16% | $176,300 +16.6% |
| 2022 | $1,317 +11% | $151,200 +16% |
Find assessor info on the county website
Neighborhood: Westbrier
Nearby schools
GreatSchools rating
- 4/10West View Elementary SchoolGrades: PK-5Distance: 0.6 mi
- 5/10Northside Middle SchoolGrades: 6-8Distance: 1.1 mi
- 3/10Muncie Central High SchoolGrades: PK-12Distance: 2.2 mi
Get pre-qualified for a loan
At Zillow Home Loans, we can pre-qualify you in as little as 5 minutes with no impact to your credit score.An equal housing lender. NMLS #10287.

