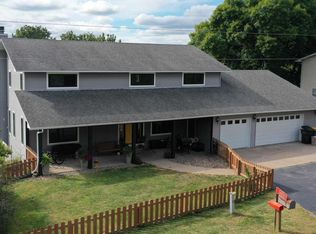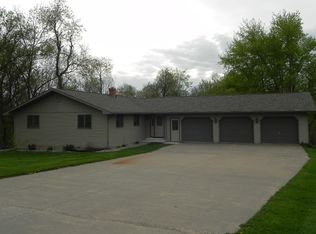WELL BUILT 4 BEDROOM, 3 BATH RANCH STYLE HOME NESTLED ON 1.28 ACRES OF NATURE'S PARADISE! OPEN KITCHEN TO DINING & LIVING ROOM AREA. BEAUTIFUL HARD WOOD FLOORING THROUGHOUT! MASTER BEDROOM WITH WALK-IN CLOSET & MASTER BATH. FINISHED BASEMENT WITH FAMILY ROOM & GAS FIREPLACE. WALK-OUT BASEMENT. LARGE WORKSHOP AREA! AMPLE AMOUNTS OF STORAGE! LARGE, HEATED 20X20 STORAGE/WORKSHOP IN THE BACK YARD. WOODED SETTING WITH WILDLIFE GALORE! BLACKTOP DRIVEWAY TO 2 CAR ATTACHED GARAGE. LOTS TO OFFER INCLUDING A NEW CENTRAL AIR UNIT & WASHING MACHINE IN 2018, NEWER WATER HEATER & ROOF ON THE SHED. CALL TODAY!
This property is off market, which means it's not currently listed for sale or rent on Zillow. This may be different from what's available on other websites or public sources.

