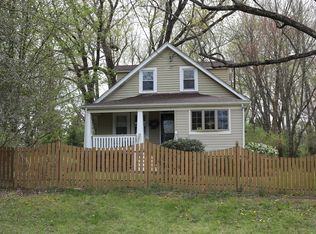Fantastic 1600 sq. ft. ramble on over an acre, Renovated from top to bottom inside and out!! Boasting 3 big bedrooms with sizable closets in each. Large family room w/ freshly refinished original wood floors, big picture window looks out on covered front porch. Huge kitchen with table space, tons of storage and stainless appliances. 2 car detached garage. Yard maintenance included!
This property is off market, which means it's not currently listed for sale or rent on Zillow. This may be different from what's available on other websites or public sources.
