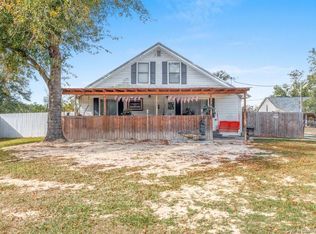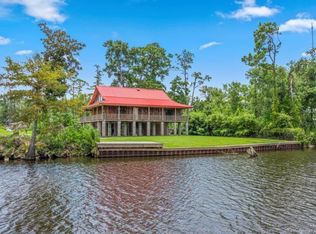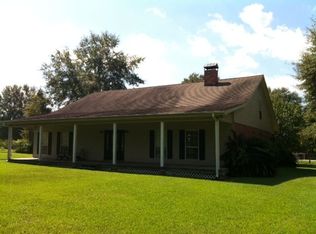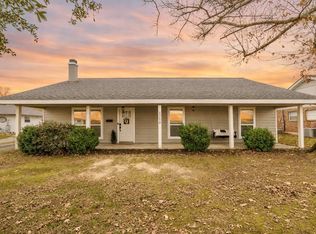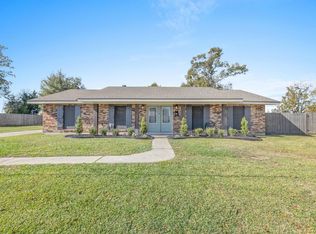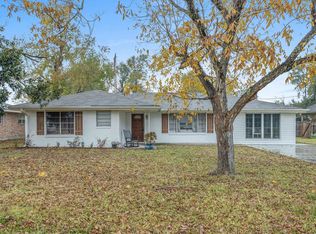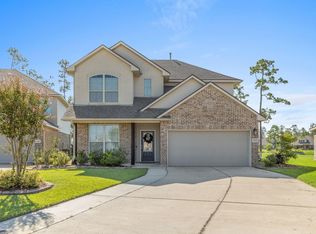Set on a beautiful canal that leads to the West Fork of the Calcasieu River, this spacious 4-bedroom, 2-bath home offers the perfect blend of comfort, function, and Louisiana charm. Built with lasting quality in mind, it rests on a concrete slab with additional concrete pillars, foam insulation, and thoughtful features throughout. Step inside to an open living area filled with natural light and a seamless flow to the large screened-in back porch — the perfect place to unwind and enjoy the serene waterfront views. The kitchen features warm copper accents on the vent hood and countertops, giving it a custom touch that’s both stylish and inviting. The primary suite is a peaceful retreat with French doors opening to the porch, allowing the calming water views to greet you each morning. The ensuite bathroom includes a soaking tub, separate shower, dual vanities, and two spacious closets. Each guest bedroom includes generous storage with automatic lighting, while the fourth bedroom easily transitions into an office or hobby space. Practical upgrades set this home apart — 36” doorways, interior and exterior gas outlets, and a 5-car garage with a concrete ramp and hot/cold water connections. Even the screened porch is equipped with hot and cold water, perfect for outdoor entertaining or cleanup after a day on the water. Despite being in Flood Zone AE, the transferable flood insurance policy is surprisingly affordable at just $1120 per year, and the home connects to a community sewer system ($160 quarterly fee) for added convenience. Enjoy the best of waterfront living in a home designed for ease, comfort, and everyday enjoyment.
For sale
Price cut: $20K (1/27)
$255,000
3701 Davis Rd, Westlake, LA 70669
4beds
2,091sqft
Est.:
Single Family Residence, Residential
Built in 2005
0.4 Acres Lot
$-- Zestimate®
$122/sqft
$-- HOA
What's special
Serene waterfront viewsFrench doorsSeparate showerOffice or hobby spaceBeautiful canalAutomatic lightingLarge screened-in back porch
- 131 days |
- 767 |
- 32 |
Zillow last checked: 8 hours ago
Listing updated: 13 hours ago
Listed by:
Jo Ann Fisette 337-794-9579,
CENTURY 21 Bessette Flavin 337-474-2185
Source: SWLAR,MLS#: SWL25101640
Tour with a local agent
Facts & features
Interior
Bedrooms & bathrooms
- Bedrooms: 4
- Bathrooms: 2
- Full bathrooms: 2
- Main level bathrooms: 2
- Main level bedrooms: 4
Primary bedroom
- Description: Master Bedroom
- Level: Lower
- Area: 238 Square Feet
- Dimensions: 13.9 x 16.9
Bedroom
- Description: Bedroom
- Level: Lower
- Area: 132 Square Feet
- Dimensions: 10.7 x 12.2
Bedroom
- Description: Bedroom
- Level: Lower
- Area: 132 Square Feet
- Dimensions: 10.7 x 11.9
Bedroom
- Description: Bedroom
- Level: Lower
- Area: 132 Square Feet
- Dimensions: 10.7 x 11.9
Primary bathroom
- Description: Master Bathroom
- Level: Lower
- Area: 252 Square Feet
- Dimensions: 11.5 x 21
Bathroom
- Description: Bathroom
- Level: Lower
- Area: 108 Square Feet
- Dimensions: 6.4 x 17.5
Dining room
- Description: Dining
- Level: Lower
- Area: 99 Square Feet
- Dimensions: 11.4 x 9
Kitchen
- Description: Kitchen
- Level: Lower
- Area: 180 Square Feet
- Dimensions: 9.8 x 17.5
Laundry
- Description: Laundry
- Level: Lower
- Area: 99 Square Feet
- Dimensions: 8.9 x 11.3
Living room
- Description: Living Room
- Level: Lower
- Area: 486 Square Feet
- Dimensions: 17.5 x 26.6
Heating
- Central
Cooling
- One, Central Air, Ceiling Fan(s)
Appliances
- Included: Dishwasher, Water Heater
- Laundry: Electric Dryer Hookup, Washer Hookup
Features
- Bathtub, Ceramic Counters, Ceiling Fan(s), Kitchen Open to Family Room, Pantry, Shower, Shower in Tub, Eating Area In Dining Room
- Has basement: No
- Has fireplace: No
- Fireplace features: None
Interior area
- Total structure area: 4,006
- Total interior livable area: 2,091 sqft
Property
Parking
- Total spaces: 5
- Parking features: Driveway, Garage
- Attached garage spaces: 5
- Has uncovered spaces: Yes
Accessibility
- Accessibility features: Accessible Approach with Ramp
Features
- Levels: One
- Stories: 1
- Exterior features: Rain Gutters
- Fencing: None
- On waterfront: Yes
- Waterfront features: Navigable Water
Lot
- Size: 0.4 Acres
- Dimensions: 75 x 255 x 75 x 262
- Features: Yard
Details
- Additional structures: None
- Parcel number: 01323571A
- Zoning description: Residential
- Special conditions: Standard
Construction
Type & style
- Home type: SingleFamily
- Architectural style: Traditional
- Property subtype: Single Family Residence, Residential
Materials
- Hardboard
- Foundation: Slab, Pillar/Post/Pier
Condition
- Turnkey
- New construction: No
- Year built: 2005
Utilities & green energy
- Sewer: Other
- Water: Community
- Utilities for property: Cable Available, Electricity Connected, Natural Gas Connected, Sewer Connected, Phone Available, Water Connected
Community & HOA
Community
- Subdivision: West Fork Villas
HOA
- Has HOA: No
Location
- Region: Westlake
Financial & listing details
- Price per square foot: $122/sqft
- Tax assessed value: $248,900
- Annual tax amount: $2,720
- Date on market: 10/14/2025
- Cumulative days on market: 617 days
- Electric utility on property: Yes
- Road surface type: Paved
Estimated market value
Not available
Estimated sales range
Not available
$1,867/mo
Price history
Price history
| Date | Event | Price |
|---|---|---|
| 1/27/2026 | Price change | $255,000-7.3%$122/sqft |
Source: SWLAR #SWL25101640 Report a problem | ||
| 10/14/2025 | Listed for sale | $275,000-1.8%$132/sqft |
Source: SWLAR #SWL25101640 Report a problem | ||
| 9/30/2025 | Listing removed | $280,000$134/sqft |
Source: SWLAR #SWL24003086 Report a problem | ||
| 5/19/2025 | Price change | $280,000-3.4%$134/sqft |
Source: Greater Southern MLS #SWL24003086 Report a problem | ||
| 11/21/2024 | Price change | $290,000-2.4%$139/sqft |
Source: Greater Southern MLS #SWL24003086 Report a problem | ||
| 5/28/2024 | Listed for sale | $297,000$142/sqft |
Source: Greater Southern MLS #SWL24003086 Report a problem | ||
Public tax history
Public tax history
| Year | Property taxes | Tax assessment |
|---|---|---|
| 2014 | $2,720 | $24,890 |
| 2013 | $2,720 -1.3% | $24,890 |
| 2012 | $2,755 -0.6% | $24,890 |
| 2011 | $2,773 +1% | $24,890 |
| 2010 | $2,746 +6.7% | $24,890 |
| 2009 | $2,574 -8.6% | $24,890 |
| 2008 | $2,816 +527.3% | $24,890 +522.3% |
| 2007 | $449 -3.5% | $4,000 |
| 2006 | $465 | $4,000 |
Find assessor info on the county website
BuyAbility℠ payment
Est. payment
$1,315/mo
Principal & interest
$1190
Property taxes
$125
Climate risks
Neighborhood: 70669
Nearby schools
GreatSchools rating
- NAWestwood Elementary SchoolGrades: PK-2Distance: 2.4 mi
- 9/10S. P. Arnett Middle SchoolGrades: 6-8Distance: 2.3 mi
- 5/10Westlake High SchoolGrades: 9-12Distance: 2 mi
Schools provided by the listing agent
- Elementary: Westwood
- Middle: Arnett
- High: Westlake
Source: SWLAR. This data may not be complete. We recommend contacting the local school district to confirm school assignments for this home.
