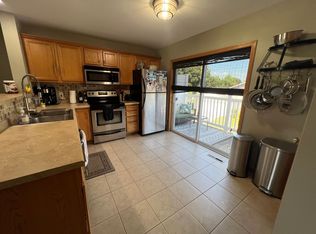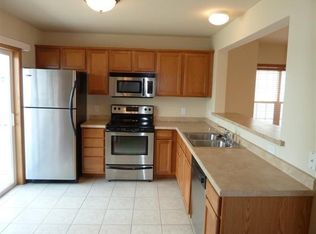Rent this modern 2 bedroom townhouse style condo with a convenient West Side location! This end unit condo has a private entrance which opens to the ground floor level. This level provides access to the 2 car attached garage and has laundry facilities. The second level features a bright and spacious open concept floor plan. The fully equipped kitchen offers stainless appliances, a breakfast bar, pantry and patio doors leading out to a private balcony. The dining area flows into the living room which has a gas fireplace. A half bath completes this level. Both bedrooms are on the third level and include ensuite baths and spacious closets. Outside, this unit has an attached 2 car garage and a balcony. Access to the association's pool is included! SORRY NO PETS 2 Car Garage Balcony Breakfast Bar Central Air Dishwasher End Unit Pantry Private Entrance Professionally Managed Sorry No Pets Two Master Suites Washer and Dryer One year lease minimum.
This property is off market, which means it's not currently listed for sale or rent on Zillow. This may be different from what's available on other websites or public sources.

