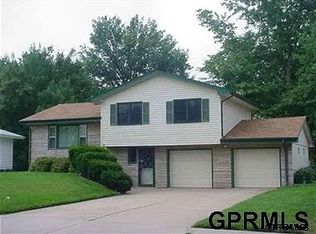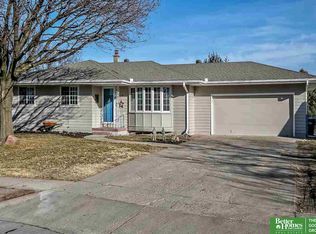Sold for $361,000
$361,000
3701 Groves Rd, Bellevue, NE 68147
5beds
3,092sqft
Single Family Residence
Built in 1967
0.33 Acres Lot
$362,200 Zestimate®
$117/sqft
$2,880 Estimated rent
Home value
$362,200
$340,000 - $384,000
$2,880/mo
Zestimate® history
Loading...
Owner options
Explore your selling options
What's special
Sprawling, fully remodeled ranch with nearly 1,900 sq ft on the main floor! Walls removed and stairs opened for a stunning open-concept layout. Fresh paint, flooring, lighting throughout. Gorgeous kitchen with quartz counters, new cabinets, SS appliances, backsplash, island, and updated fixtures. Spacious main living room with large windows and slider to a Trex deck. All 5 bedrooms are generously sized and have new carpet, windows, and fixtures. Remodeled baths include tiled showers and modern finishes. Huge addition with fireplace, separate heating, another sliding door leads to deck. Lower level boasts rec room, office/workout space, and 2 bedrooms with egress. Curb appeal shines with some stone on the exterior, a front porch, and 2-car garage. Stand out backyard oasis with mature landscaping. Convenient to schools, parks, and highway access. NEW AC just installed! Prepare to be impressed!
Zillow last checked: 8 hours ago
Listing updated: November 24, 2025 at 11:23am
Listed by:
Shellie Nelson 402-681-4196,
BHHS Ambassador Real Estate
Bought with:
Brandon Johnson, 20190551
Nebraska Realty
Source: GPRMLS,MLS#: 22527307
Facts & features
Interior
Bedrooms & bathrooms
- Bedrooms: 5
- Bathrooms: 3
- Full bathrooms: 1
- 3/4 bathrooms: 1
- 1/2 bathrooms: 1
- Main level bathrooms: 3
Primary bedroom
- Features: Wall/Wall Carpeting, Ceiling Fan(s)
- Level: Main
- Area: 166.05
- Dimensions: 13.5 x 12.3
Bedroom 2
- Features: Wall/Wall Carpeting, Ceiling Fan(s)
- Level: Main
- Area: 132.84
- Dimensions: 12.3 x 10.8
Bedroom 3
- Features: Wall/Wall Carpeting, Ceiling Fan(s)
- Level: Main
- Area: 112.11
- Dimensions: 11.1 x 10.1
Bedroom 4
- Features: Wall/Wall Carpeting, Ceiling Fan(s)
- Level: Basement
- Area: 141.11
- Dimensions: 13.7 x 10.3
Bedroom 5
- Features: Wall/Wall Carpeting, Ceiling Fan(s)
- Level: Basement
- Area: 146.3
- Dimensions: 13.3 x 11
Family room
- Features: Fireplace, Balcony/Deck, Sliding Glass Door, Luxury Vinyl Plank
- Level: Main
- Area: 364.56
- Dimensions: 19.6 x 18.6
Kitchen
- Features: Ceiling Fan(s), Luxury Vinyl Plank
- Level: Main
- Area: 171
- Dimensions: 15 x 11.4
Living room
- Features: Dining Area, Balcony/Deck, Sliding Glass Door, Luxury Vinyl Plank
- Level: Main
- Area: 371.07
- Dimensions: 27.9 x 13.3
Basement
- Area: 1430
Heating
- Natural Gas, Forced Air
Cooling
- Central Air
Appliances
- Included: Range, Refrigerator, Dishwasher, Disposal, Microwave
Features
- Ceiling Fan(s)
- Flooring: Vinyl, Carpet, Concrete, Luxury Vinyl, Plank
- Doors: Sliding Doors
- Basement: Egress,Partially Finished
- Number of fireplaces: 1
- Fireplace features: Family Room, Wood Burning
Interior area
- Total structure area: 3,092
- Total interior livable area: 3,092 sqft
- Finished area above ground: 1,892
- Finished area below ground: 1,200
Property
Parking
- Total spaces: 2
- Parking features: Attached, Built-In, Garage, Garage Door Opener
- Attached garage spaces: 2
Features
- Patio & porch: Porch, Deck
- Exterior features: Sprinkler System
- Fencing: Chain Link,Wood,Partial
Lot
- Size: 0.33 Acres
- Features: Over 1/4 up to 1/2 Acre, City Lot, Level, Paved
Details
- Parcel number: 010570799
Construction
Type & style
- Home type: SingleFamily
- Architectural style: Ranch
- Property subtype: Single Family Residence
Materials
- Stone, Wood Siding
- Foundation: Block
- Roof: Composition
Condition
- Not New and NOT a Model
- New construction: No
- Year built: 1967
Utilities & green energy
- Sewer: Public Sewer
- Water: Public
- Utilities for property: Electricity Available, Natural Gas Available, Water Available, Sewer Available
Community & neighborhood
Location
- Region: Bellevue
- Subdivision: Groves Suburban Heights
Other
Other facts
- Listing terms: VA Loan,FHA,Conventional,Cash
- Ownership: Fee Simple
- Road surface type: Paved
Price history
| Date | Event | Price |
|---|---|---|
| 11/14/2025 | Sold | $361,000+1%$117/sqft |
Source: | ||
| 9/29/2025 | Pending sale | $357,500$116/sqft |
Source: | ||
| 9/24/2025 | Listed for sale | $357,500-0.7%$116/sqft |
Source: | ||
| 9/13/2025 | Listing removed | $359,999$116/sqft |
Source: BHHS broker feed #22523438 Report a problem | ||
| 8/27/2025 | Price change | $359,999-2%$116/sqft |
Source: | ||
Public tax history
| Year | Property taxes | Tax assessment |
|---|---|---|
| 2024 | $5,096 -8.8% | $298,609 |
| 2023 | $5,587 +1.7% | $298,609 +18.6% |
| 2022 | $5,495 +11.6% | $251,709 |
Find assessor info on the county website
Neighborhood: 68147
Nearby schools
GreatSchools rating
- 4/10Gilder Elementary SchoolGrades: PK-6Distance: 0.2 mi
- 4/10Bryan Middle SchoolGrades: 7-8Distance: 0.5 mi
- 1/10Bryan High SchoolGrades: 9-12Distance: 0.9 mi
Schools provided by the listing agent
- Elementary: Gilder
- Middle: Bryan
- High: Bryan
- District: Omaha
Source: GPRMLS. This data may not be complete. We recommend contacting the local school district to confirm school assignments for this home.
Get pre-qualified for a loan
At Zillow Home Loans, we can pre-qualify you in as little as 5 minutes with no impact to your credit score.An equal housing lender. NMLS #10287.
Sell for more on Zillow
Get a Zillow Showcase℠ listing at no additional cost and you could sell for .
$362,200
2% more+$7,244
With Zillow Showcase(estimated)$369,444

