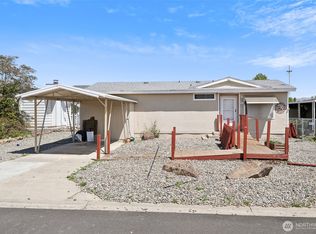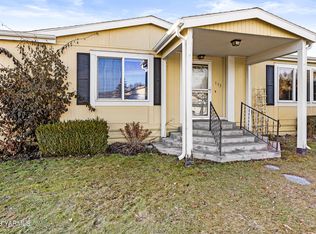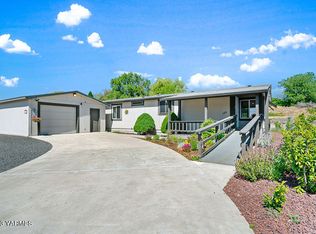Sold
Listed by:
Kathryn M Soldano,
Keller Williams Yakima Valley
Bought with: Executive Real Estate, Inc.
$299,000
3701 Gun Club Road #116, Yakima, WA 98901
2beds
1,840sqft
Manufactured On Land
Built in 1993
6,969.6 Square Feet Lot
$-- Zestimate®
$163/sqft
$1,584 Estimated rent
Home value
Not available
Estimated sales range
Not available
$1,584/mo
Zestimate® history
Loading...
Owner options
Explore your selling options
What's special
This is a must see! This setting feels like a park in the backyard with grass setting and a winding creek. Great backyard patio perfect for barbecuing and entertaining. Double car garage with extra storage or could be workshop. Built in 1993. Concrete ramp to the front door for easy access in and out. 1840sq feet with new flooring nearly throughout the home. Living, formal and informal dining as well as a den. 2 bedrooms plus a room with sliding glass door set up for an office. Lots of storage throughout with additional desk space just off the kitchen. Newer appliances in the kitchen with an island with seating for having helpers in the kitchen. This is a beauty and ready for the next owners!
Zillow last checked: 8 hours ago
Listing updated: June 18, 2024 at 02:24pm
Listed by:
Kathryn M Soldano,
Keller Williams Yakima Valley
Bought with:
Arnold H. Glackman
Executive Real Estate, Inc.
Source: NWMLS,MLS#: 2239006
Facts & features
Interior
Bedrooms & bathrooms
- Bedrooms: 2
- Bathrooms: 2
- Full bathrooms: 2
- Main level bathrooms: 2
- Main level bedrooms: 2
Family room
- Level: Main
Kitchen with eating space
- Level: Main
Living room
- Level: Main
Utility room
- Level: Main
Heating
- Forced Air
Cooling
- Central Air
Appliances
- Included: Dishwashers_, Dryer(s), GarbageDisposal_, Microwaves_, Refrigerators_, StovesRanges_, Trash Compactor, Washer(s), Dishwasher(s), Garbage Disposal, Microwave(s), Refrigerator(s), Stove(s)/Range(s)
Features
- Flooring: Laminate, Carpet
- Basement: None
- Has fireplace: No
Interior area
- Total structure area: 1,840
- Total interior livable area: 1,840 sqft
Property
Parking
- Total spaces: 2
- Parking features: Attached Garage
- Attached garage spaces: 2
Accessibility
- Accessibility features: Accessible Bath, Accessible Entrance
Features
- Levels: One
- Stories: 1
- Patio & porch: Wall to Wall Carpet, Laminate
- Waterfront features: Canal Access, Creek
Lot
- Size: 6,969 sqft
- Features: Paved, Gated Entry, Outbuildings
- Topography: Level
Details
- Parcel number: 19132141411
- Special conditions: Standard
Construction
Type & style
- Home type: MobileManufactured
- Property subtype: Manufactured On Land
Materials
- Metal/Vinyl
- Foundation: Tie Down
- Roof: Composition
Condition
- Year built: 1993
Utilities & green energy
- Sewer: Sewer Connected
- Water: Community
Community & neighborhood
Community
- Community features: Age Restriction, CCRs, Clubhouse, Gated
Senior living
- Senior community: Yes
Location
- Region: Yakima
- Subdivision: Naches
HOA & financial
HOA
- HOA fee: $225 monthly
Other
Other facts
- Body type: Double Wide
- Listing terms: Cash Out,Conventional
- Cumulative days on market: 342 days
Price history
| Date | Event | Price |
|---|---|---|
| 6/14/2024 | Sold | $299,000$163/sqft |
Source: | ||
| 5/18/2024 | Pending sale | $299,000$163/sqft |
Source: | ||
| 5/15/2024 | Listed for sale | $299,000+2035.7%$163/sqft |
Source: | ||
| 10/6/1992 | Sold | $14,000$8/sqft |
Source: Agent Provided Report a problem | ||
Public tax history
| Year | Property taxes | Tax assessment |
|---|---|---|
| 2021 | $396 -9.1% | $202,900 +13.6% |
| 2019 | $436 +1.9% | $178,600 +14.3% |
| 2018 | $428 | $156,300 +5.9% |
Find assessor info on the county website
Neighborhood: Terrace Heights
Nearby schools
GreatSchools rating
- 4/10Terrace Heights Elementary SchoolGrades: K-5Distance: 0.9 mi
- 6/10East Valley Central Middle SchoolGrades: 6-8Distance: 2.7 mi
- 6/10East Valley High SchoolGrades: 9-12Distance: 2.5 mi



