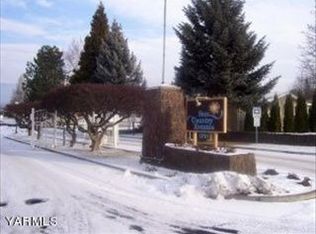Sold for $226,000 on 06/16/23
$226,000
3701 Gun Club Rd UNIT 30, Yakima, WA 98901
2beds
1,647sqft
Manufactured On Land, Single Family Residence
Built in 1988
-- sqft lot
$-- Zestimate®
$137/sqft
$1,568 Estimated rent
Home value
Not available
Estimated sales range
Not available
$1,568/mo
Zestimate® history
Loading...
Owner options
Explore your selling options
What's special
This home is in the desirable 55 plus Sun Country Estates community, it is on deeded land with a double lot! Features include: A large living room with built in book cases. Lovely french doors lead into the den which has a built in office desk. A formal dining room with a built in hutch. Do you enjoy cooking? This home offers a very spacious kitchen with an island eating bar, and plenty of counter and storage space! Off the kitchen you will find a large utility room and pantry with a second refrigerator included! The large master suite with double closets is at the end of the hall. The master bathroom has double sinks, and a nice shower. Just down the hall you will find a second bedroom and the main bathroom. The backyard has privacy vinyl fencing and a nice covered patio in which to relax. The home has been updated with all new water lines, new heat pump two years ago, and the garage roof has been recently treated by Roof Max! Don't miss the oversized insulated two car garage with workshop space! With a affordable monthly fee of only $225, Sun Country Estates offers a community club house for family events, and extra RV Parking for an additional $30 a month!
Zillow last checked: 8 hours ago
Listing updated: August 30, 2024 at 05:35pm
Listed by:
Emily Coleman,
Dwell Real Estate Yakima
Bought with:
Sharri A Greene
Berkshire Hathaway HomeServices Central Washington Real Estate
Source: YARMLS,MLS#: 23-1102
Facts & features
Interior
Bedrooms & bathrooms
- Bedrooms: 2
- Bathrooms: 2
- Full bathrooms: 2
Primary bedroom
- Features: Double Closets, Double Sinks
- Level: Main
Dining room
- Features: Bar, Formal
Kitchen
- Features: Built-in Range/Oven, Kitchen Island, Pantry
Heating
- See Remarks, Electric, Forced Air, Heat Pump
Cooling
- Central Air
Appliances
- Included: Dishwasher, Disposal, Microwave, Range, Refrigerator
Features
- Basement: None
Interior area
- Total structure area: 1,647
- Total interior livable area: 1,647 sqft
Property
Parking
- Total spaces: 2
- Parking features: Detached, See Remarks, RV Access/Parking
- Garage spaces: 2
Accessibility
- Accessibility features: Doors 32in.+, Hallways 32in+
Features
- Levels: One
- Stories: 1
- Patio & porch: Deck/Patio
- Fencing: Back Yard
- Frontage length: 0.00
Lot
- Features: Cul-De-Sac, Level, Paved, Sprinkler System, 0 - .25 Acres
Details
- Parcel number: 30000010780
- Zoning: R3
- Zoning description: Multi Fam Res
Construction
Type & style
- Home type: MobileManufactured
- Property subtype: Manufactured On Land, Single Family Residence
Materials
- Wood Siding
- Foundation: Tie Downs
- Roof: Composition
Condition
- Year built: 1988
Utilities & green energy
- Water: Shared Well
- Utilities for property: Sewer Connected
Community & neighborhood
Community
- Community features: Gated
Senior living
- Senior community: Yes
Location
- Region: Yakima
Other
Other facts
- Listing terms: Cash,Conventional
Price history
| Date | Event | Price |
|---|---|---|
| 6/16/2023 | Sold | $226,000-5.4%$137/sqft |
Source: | ||
| 5/29/2023 | Pending sale | $239,000$145/sqft |
Source: | ||
| 5/27/2023 | Listed for sale | $239,000+241.4%$145/sqft |
Source: | ||
| 7/31/2013 | Sold | $70,000$43/sqft |
Source: | ||
Public tax history
| Year | Property taxes | Tax assessment |
|---|---|---|
| 2022 | $608 -6.2% | $52,900 +5.4% |
| 2021 | $648 | $50,200 +27.1% |
| 2019 | -- | $39,500 +12.2% |
Find assessor info on the county website
Neighborhood: Terrace Heights
Nearby schools
GreatSchools rating
- 4/10Terrace Heights Elementary SchoolGrades: K-5Distance: 1.1 mi
- 6/10East Valley Central Middle SchoolGrades: 6-8Distance: 2.5 mi
- 6/10East Valley High SchoolGrades: 9-12Distance: 2.4 mi
