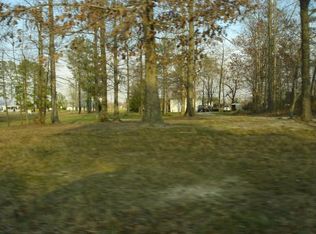Exquisite custom built Farmhouse boasting incredible features & upgrades such as sealed crawl space & tankless H2O heater. Nestled in the popular Apex/Raleigh area, this home offers quick access! As you enter you are greeted by stunning wood floors, an open floor plan with an amazing kitchen with center island, open dining area and spacious family room. Beautiful master suite, generous sized bedrooms with private baths and dedicated office/library space. Second floor offers 2 bonus rooms! MUST SEE!
This property is off market, which means it's not currently listed for sale or rent on Zillow. This may be different from what's available on other websites or public sources.
