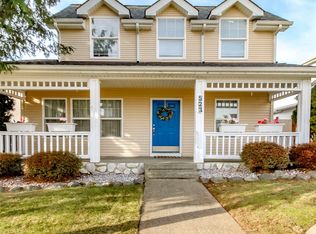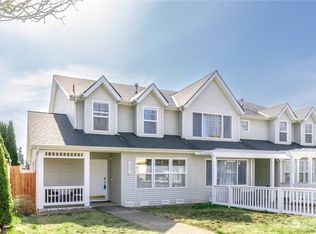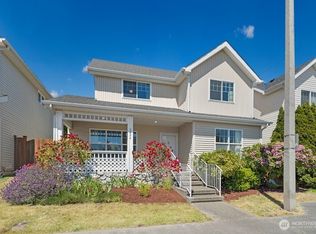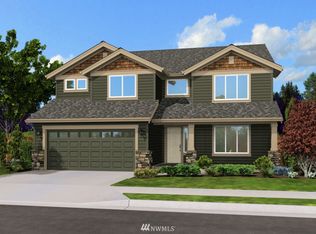Sold
Listed by:
Clifford Bruce Weiss,
John L. Scott, Inc.,
Martin Weiss,
John L. Scott, Inc.
Bought with: COMPASS
$580,000
3701 NE 6th St, Renton, WA 98056
3beds
1,610sqft
Townhouse
Built in 1998
3,558.85 Square Feet Lot
$576,300 Zestimate®
$360/sqft
$3,106 Estimated rent
Home value
$576,300
$530,000 - $622,000
$3,106/mo
Zestimate® history
Loading...
Owner options
Explore your selling options
What's special
Updated 3 bed, 2.5 bath end-unit townhouse in ultra-convenient Renton Highlands! 1,610 sq. ft. on a spacious 3,560 sq. ft. lot includes a nice yard & patio! Bright, airy layout with great natural light. Features include all-new custom quartz counters, dual waterfall island w/bar seating, new kitchen cabinets, LVP flooring, carpet & interior paint. Nearly new stainless appliances & furnace, plus new hot water tank. Gas fireplace on the main floor. 2-car attached garage. Lives like a single-family home! Prime location near shops, parks & commuter routes!
Zillow last checked: 8 hours ago
Listing updated: August 31, 2025 at 04:05am
Listed by:
Clifford Bruce Weiss,
John L. Scott, Inc.,
Martin Weiss,
John L. Scott, Inc.
Bought with:
Robin Davidson, 91966
COMPASS
Source: NWMLS,MLS#: 2389782
Facts & features
Interior
Bedrooms & bathrooms
- Bedrooms: 3
- Bathrooms: 3
- Full bathrooms: 1
- 3/4 bathrooms: 1
- 1/2 bathrooms: 1
- Main level bathrooms: 1
Other
- Level: Main
Dining room
- Level: Main
Entry hall
- Level: Main
Kitchen with eating space
- Level: Main
Living room
- Level: Main
Heating
- Fireplace, Forced Air, Natural Gas
Cooling
- None
Appliances
- Included: Dishwasher(s), Disposal, Dryer(s), Microwave(s), Refrigerator(s), Stove(s)/Range(s), Washer(s), Garbage Disposal, Water Heater: Gas, Water Heater Location: Garage
Features
- Bath Off Primary, Dining Room, Walk-In Pantry
- Flooring: Vinyl, Vinyl Plank, Carpet
- Doors: French Doors
- Windows: Double Pane/Storm Window, Skylight(s)
- Number of fireplaces: 1
- Fireplace features: Gas, Main Level: 1, Fireplace
Interior area
- Total structure area: 1,610
- Total interior livable area: 1,610 sqft
Property
Parking
- Total spaces: 2
- Parking features: Attached Garage
- Attached garage spaces: 2
Features
- Levels: Multi/Split
- Entry location: Main
- Patio & porch: Bath Off Primary, Double Pane/Storm Window, Dining Room, Fireplace, French Doors, Security System, Skylight(s), Walk-In Closet(s), Walk-In Pantry, Water Heater
- Has view: Yes
- View description: Territorial
Lot
- Size: 3,558 sqft
- Features: Corner Lot, Curbs, Paved, Sidewalk, Cable TV, Deck, Gas Available, High Speed Internet, Patio
- Topography: Level
Details
- Parcel number: 8944750010
- Special conditions: Standard
Construction
Type & style
- Home type: Townhouse
- Property subtype: Townhouse
Materials
- Metal/Vinyl, Stone
- Foundation: Poured Concrete
- Roof: Composition
Condition
- Year built: 1998
Utilities & green energy
- Sewer: Sewer Connected
- Water: Public
Community & neighborhood
Security
- Security features: Security System
Community
- Community features: CCRs, Park, Playground
Location
- Region: Renton
- Subdivision: Highlands
HOA & financial
HOA
- HOA fee: $319 monthly
- Association phone: 253-852-8195
Other
Other facts
- Listing terms: Cash Out,Conventional,FHA,VA Loan
- Cumulative days on market: 25 days
Price history
| Date | Event | Price |
|---|---|---|
| 7/31/2025 | Sold | $580,000-3.3%$360/sqft |
Source: | ||
| 7/16/2025 | Pending sale | $600,000$373/sqft |
Source: | ||
| 6/26/2025 | Listed for sale | $600,000$373/sqft |
Source: | ||
| 6/18/2025 | Pending sale | $600,000$373/sqft |
Source: | ||
| 6/12/2025 | Listed for sale | $600,000+60%$373/sqft |
Source: | ||
Public tax history
| Year | Property taxes | Tax assessment |
|---|---|---|
| 2024 | $6,129 +8.9% | $596,000 +14.4% |
| 2023 | $5,628 -3.4% | $521,000 -13.5% |
| 2022 | $5,826 +9% | $602,000 +26.5% |
Find assessor info on the county website
Neighborhood: President Park
Nearby schools
GreatSchools rating
- 3/10Honey Dew Elementary SchoolGrades: K-5Distance: 0.4 mi
- 7/10Vera Risdon Middle SchoolGrades: 6-8Distance: 3.4 mi
- 3/10Renton Senior High SchoolGrades: 9-12Distance: 2.1 mi
Get a cash offer in 3 minutes
Find out how much your home could sell for in as little as 3 minutes with a no-obligation cash offer.
Estimated market value$576,300
Get a cash offer in 3 minutes
Find out how much your home could sell for in as little as 3 minutes with a no-obligation cash offer.
Estimated market value
$576,300



