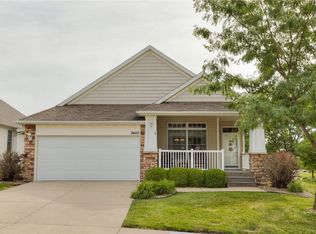Sold for $322,900
$322,900
3701 NE Raintree Dr, Ankeny, IA 50021
3beds
1,610sqft
Townhouse, Condominium
Built in 2000
6,577.56 Square Feet Lot
$321,700 Zestimate®
$201/sqft
$1,907 Estimated rent
Home value
$321,700
$302,000 - $341,000
$1,907/mo
Zestimate® history
Loading...
Owner options
Explore your selling options
What's special
Welcome home to this adorable stand-alone walkout ranch townhome in Ankeny! Sit and enjoy your coffee on the inviting front porch and enjoy spring and summer. 3 bdrms, 2.5 baths, and 2964 sq ft of wonderful thought out living space. The main level boasts a formal dining room, 1/2 bath, living room w/frplc & built-ins, sunroom w/french doors with access to the deck, and you won't believe the kitchen. Eat-in kitchen area w/granite counters, island, SS appls to include a gas stove, pantry, and laundry/mudroom area. Primary bedroom is spacious w/full bath offering a jet tub, shower, dual sinks, and large walk-in closet. Lower level has a large family room, wet bar w/fridge, wrap around counters, cupboard space, 2 bedrooms, and 3/4 bath. Storage area is nice sized w/sink and tool bench. Nice surrounding landscaping and 2 car attached garage has shelves. This amazing townhome offers easy living with lawn care, snow removal, and garbage included with the HOA. Convenient access to the walking/bike trails, golf course, shopping, schools, Costco, and interstate access. Schedule your viewing today!
Zillow last checked: 8 hours ago
Listing updated: May 02, 2025 at 07:58am
Listed by:
Danielle Plank-Harris (515)865-4317,
RE/MAX Concepts
Bought with:
Becca Hansen
LPT Realty, LLC
Source: DMMLS,MLS#: 713427 Originating MLS: Des Moines Area Association of REALTORS
Originating MLS: Des Moines Area Association of REALTORS
Facts & features
Interior
Bedrooms & bathrooms
- Bedrooms: 3
- Bathrooms: 3
- Full bathrooms: 1
- 3/4 bathrooms: 1
- 1/2 bathrooms: 1
- Main level bedrooms: 1
Heating
- Forced Air, Gas, Natural Gas
Cooling
- Central Air
Appliances
- Included: Dryer, Dishwasher, Microwave, Refrigerator, Stove, Washer
- Laundry: Main Level
Features
- Wet Bar, Separate/Formal Dining Room, Eat-in Kitchen, Cable TV, Window Treatments
- Flooring: Carpet, Hardwood, Tile
- Basement: Partially Finished,Walk-Out Access
- Number of fireplaces: 1
- Fireplace features: Gas, Vented
Interior area
- Total structure area: 1,610
- Total interior livable area: 1,610 sqft
- Finished area below ground: 1,354
Property
Parking
- Total spaces: 2
- Parking features: Attached, Garage, Two Car Garage
- Attached garage spaces: 2
Features
- Patio & porch: Covered, Deck, Patio
- Exterior features: Deck, Patio
Lot
- Size: 6,577 sqft
- Dimensions: 50 x 131.5
- Features: Rectangular Lot
Details
- Parcel number: 18100393272000
- Zoning: PUD
Construction
Type & style
- Home type: Townhouse
- Architectural style: Ranch
- Property subtype: Townhouse, Condominium
Materials
- Vinyl Siding
- Foundation: Poured
- Roof: Asphalt,Shingle
Condition
- Year built: 2000
Utilities & green energy
- Sewer: Public Sewer
- Water: Public
Community & neighborhood
Security
- Security features: Smoke Detector(s)
Location
- Region: Ankeny
HOA & financial
HOA
- Has HOA: Yes
- HOA fee: $315 monthly
- Services included: Maintenance Grounds, Maintenance Structure, Snow Removal, Trash
- Association name: Craftsman at Greenview Crossin
- Second association name: Conlin Property Management
- Second association phone: 515-246-8016
Other
Other facts
- Listing terms: Cash,Conventional,FHA,VA Loan
- Road surface type: Concrete
Price history
| Date | Event | Price |
|---|---|---|
| 5/2/2025 | Sold | $322,900-0.6%$201/sqft |
Source: | ||
| 3/31/2025 | Pending sale | $324,900$202/sqft |
Source: | ||
| 3/13/2025 | Listed for sale | $324,900+3.1%$202/sqft |
Source: | ||
| 4/4/2024 | Sold | $315,000-1.5%$196/sqft |
Source: | ||
| 2/6/2024 | Pending sale | $319,900$199/sqft |
Source: | ||
Public tax history
| Year | Property taxes | Tax assessment |
|---|---|---|
| 2024 | $5,074 -11.7% | $297,600 |
| 2023 | $5,746 +1.1% | $297,600 +7.4% |
| 2022 | $5,686 +0.7% | $277,200 |
Find assessor info on the county website
Neighborhood: 50021
Nearby schools
GreatSchools rating
- 6/10Rock Creek ElementaryGrades: K-5Distance: 2.3 mi
- 9/10Northview Middle SchoolGrades: 8-9Distance: 1.7 mi
- 8/10Ankeny Centennial High SchoolGrades: 10-12Distance: 2.2 mi
Schools provided by the listing agent
- District: Ankeny
Source: DMMLS. This data may not be complete. We recommend contacting the local school district to confirm school assignments for this home.
Get pre-qualified for a loan
At Zillow Home Loans, we can pre-qualify you in as little as 5 minutes with no impact to your credit score.An equal housing lender. NMLS #10287.
Sell for more on Zillow
Get a Zillow Showcase℠ listing at no additional cost and you could sell for .
$321,700
2% more+$6,434
With Zillow Showcase(estimated)$328,134
