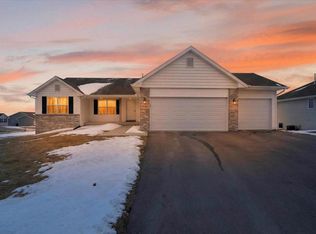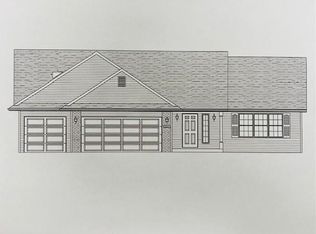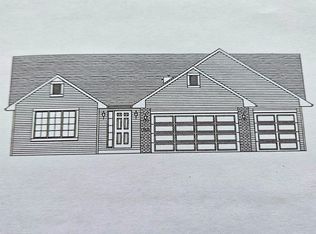Closed
$425,000
3701 Prairie Falcon Pass, Beloit, WI 53511
5beds
3,087sqft
Single Family Residence
Built in 2023
0.28 Acres Lot
$441,400 Zestimate®
$138/sqft
$2,828 Estimated rent
Home value
$441,400
$388,000 - $499,000
$2,828/mo
Zestimate® history
Loading...
Owner options
Explore your selling options
What's special
Better Than New! This stunning home, less than 2 years old, has been thoughtfully upgraded to feel fully custom. With 5 bedrooms, 3 full baths, and a newly finished basement featuring 2 bedrooms, a full bath, fitness room, fireplace, and wet bar, there?s space for everyone. Enjoy a bright, airy layout with upgraded granite, premium flooring, high-end appliances (including laundry, refrigerator, freezer, disposal), West Elm lighting, custom cabinet hardware, painted walls, window treatments, and ceiling fans. The finished garage, irrigation system, and enhanced landscaping with added trees and bushes complete the picture?offering all the benefits of a new build with the polish and warmth of a custom home.
Zillow last checked: 8 hours ago
Listing updated: June 17, 2025 at 09:21am
Listed by:
Sammi Weiser 608-302-5088,
RE/MAX Ignite
Bought with:
Angelica Figueroa
Source: WIREX MLS,MLS#: 1999937 Originating MLS: South Central Wisconsin MLS
Originating MLS: South Central Wisconsin MLS
Facts & features
Interior
Bedrooms & bathrooms
- Bedrooms: 5
- Bathrooms: 3
- Full bathrooms: 3
- Main level bedrooms: 3
Primary bedroom
- Level: Main
- Area: 195
- Dimensions: 15 x 13
Bedroom 2
- Level: Main
- Area: 143
- Dimensions: 13 x 11
Bedroom 3
- Level: Main
- Area: 144
- Dimensions: 12 x 12
Bedroom 4
- Level: Lower
- Area: 156
- Dimensions: 13 x 12
Bedroom 5
- Level: Lower
- Area: 150
- Dimensions: 15 x 10
Bathroom
- Features: At least 1 Tub, Master Bedroom Bath: Full, Master Bedroom Bath, Master Bedroom Bath: Walk-In Shower
Family room
- Level: Lower
- Area: 528
- Dimensions: 24 x 22
Kitchen
- Level: Main
- Area: 180
- Dimensions: 15 x 12
Living room
- Level: Main
- Area: 360
- Dimensions: 24 x 15
Heating
- Natural Gas, Forced Air
Cooling
- Central Air
Appliances
- Included: Range/Oven, Refrigerator, Dishwasher, Microwave, Freezer, Disposal, Washer, Dryer, Water Softener
Features
- Walk-In Closet(s), Cathedral/vaulted ceiling, Wet Bar, Breakfast Bar, Pantry, Kitchen Island
- Flooring: Wood or Sim.Wood Floors
- Basement: Full,Exposed,Full Size Windows,Finished,Sump Pump,Concrete
Interior area
- Total structure area: 3,087
- Total interior livable area: 3,087 sqft
- Finished area above ground: 1,847
- Finished area below ground: 1,240
Property
Parking
- Total spaces: 3
- Parking features: 3 Car
- Garage spaces: 3
Features
- Levels: One
- Stories: 1
- Patio & porch: Deck
- Exterior features: Sprinkler System
Lot
- Size: 0.28 Acres
- Features: Sidewalks
Details
- Parcel number: 206 22830255
- Zoning: Res
- Special conditions: Arms Length
Construction
Type & style
- Home type: SingleFamily
- Architectural style: Ranch
- Property subtype: Single Family Residence
Materials
- Vinyl Siding, Stone
Condition
- 0-5 Years
- New construction: No
- Year built: 2023
Utilities & green energy
- Sewer: Public Sewer
- Water: Public
- Utilities for property: Cable Available
Community & neighborhood
Location
- Region: Beloit
- Municipality: Beloit
HOA & financial
HOA
- Has HOA: Yes
- HOA fee: $56 annually
Price history
| Date | Event | Price |
|---|---|---|
| 6/16/2025 | Sold | $425,000+1.4%$138/sqft |
Source: | ||
| 5/21/2025 | Pending sale | $419,000$136/sqft |
Source: | ||
| 5/16/2025 | Listed for sale | $419,000+25%$136/sqft |
Source: | ||
| 7/21/2023 | Sold | $335,086$109/sqft |
Source: | ||
| 4/11/2023 | Pending sale | $335,086$109/sqft |
Source: | ||
Public tax history
| Year | Property taxes | Tax assessment |
|---|---|---|
| 2024 | $3,898 +714.5% | $324,000 +987.2% |
| 2023 | $479 -3.9% | $29,800 |
| 2022 | $498 -40.3% | $29,800 +17.3% |
Find assessor info on the county website
Neighborhood: 53511
Nearby schools
GreatSchools rating
- 2/10Todd Elementary SchoolGrades: PK-3Distance: 3.1 mi
- 3/10Aldrich Middle SchoolGrades: 4-8Distance: 3.1 mi
- 2/10Memorial High SchoolGrades: 9-12Distance: 4.1 mi
Schools provided by the listing agent
- Elementary: Todd
- Middle: Fruzen
- High: Memorial
- District: Beloit
Source: WIREX MLS. This data may not be complete. We recommend contacting the local school district to confirm school assignments for this home.
Get pre-qualified for a loan
At Zillow Home Loans, we can pre-qualify you in as little as 5 minutes with no impact to your credit score.An equal housing lender. NMLS #10287.
Sell with ease on Zillow
Get a Zillow Showcase℠ listing at no additional cost and you could sell for —faster.
$441,400
2% more+$8,828
With Zillow Showcase(estimated)$450,228


