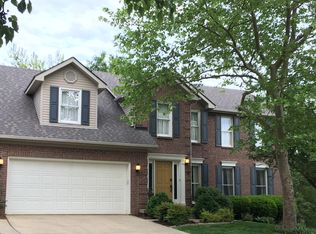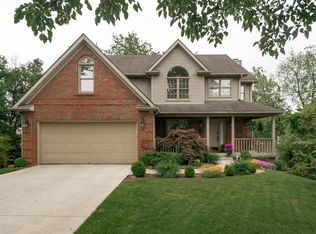Sold for $585,000 on 05/09/25
$585,000
3701 Rochester Ct, Lexington, KY 40509
4beds
4,009sqft
Single Family Residence
Built in 1994
0.26 Acres Lot
$597,900 Zestimate®
$146/sqft
$3,590 Estimated rent
Home value
$597,900
$550,000 - $646,000
$3,590/mo
Zestimate® history
Loading...
Owner options
Explore your selling options
What's special
A gorgeous 2 story in the very desirable Autumn Ridge Neighborhood! This 4 bed, 2 full & 2 half bath home has been meticulously cared for, with recent updates! Quietly nestled at the back of the cul-de-sac, with a huge fenced-in back yard. The main level opens into a 2 story foyer that seamlessly flows into a cozy family room & kitchen, with lots of cabinet/countertop space, and full complement of Electrolux appliances. The main also features formal dining & living room (would also be a perfect office), eat-in kitchen area, half bath, utility sink, & huge storage/pantry area with sink. The upper level features a large primary bedroom with a gorgeous recently remodeled full bath, 3 additional good size bedrooms, 2nd full bath, utility room, and bonus room. The lower level opens into a HUGE great room that's perfect for entertaining. There is also a half bath, and bonus area that could easily be converted into a 5th bedroom. The huge back yard has a patio area off the lower level, a HUGE screened-in back deck, and mature trees! Lots of recent updates including but not limited to, light fixtures, flooring throughout, and paint. This home is a MUST SEE!
Zillow last checked: 8 hours ago
Listing updated: August 29, 2025 at 10:24pm
Listed by:
W Jesse Kerr 859-229-1763,
Keller Williams Commonwealth,
Teri Kerr 859-983-8811,
Keller Williams Commonwealth
Bought with:
Jackie Powell, 292645
The Brokerage
Source: Imagine MLS,MLS#: 25002408
Facts & features
Interior
Bedrooms & bathrooms
- Bedrooms: 4
- Bathrooms: 4
- Full bathrooms: 2
- 1/2 bathrooms: 2
Primary bedroom
- Level: Second
Bedroom 1
- Level: Second
Bedroom 2
- Level: Second
Bedroom 3
- Level: Second
Bathroom 1
- Description: Full Bath
- Level: Second
Bathroom 2
- Description: Full Bath
- Level: Second
Bathroom 3
- Description: Half Bath
- Level: First
Bathroom 4
- Description: Half Bath
- Level: Lower
Bonus room
- Level: Lower
Dining room
- Level: First
Dining room
- Level: First
Family room
- Level: First
Family room
- Level: First
Great room
- Level: Lower
Great room
- Level: Lower
Kitchen
- Level: First
Living room
- Level: First
Living room
- Level: First
Utility room
- Level: Second
Heating
- Forced Air, Natural Gas, Zoned
Cooling
- Electric, Zoned
Appliances
- Included: Dishwasher, Gas Range, Microwave, Refrigerator
- Laundry: Electric Dryer Hookup, Washer Hookup
Features
- Breakfast Bar, Entrance Foyer, Eat-in Kitchen, Walk-In Closet(s), Ceiling Fan(s)
- Flooring: Carpet, Tile
- Basement: Finished,Full,Sump Pump,Walk-Out Access
- Has fireplace: Yes
- Fireplace features: Family Room, Gas Log
Interior area
- Total structure area: 4,009
- Total interior livable area: 4,009 sqft
- Finished area above ground: 2,740
- Finished area below ground: 1,269
Property
Parking
- Total spaces: 2
- Parking features: Attached Garage, Garage Faces Front
- Garage spaces: 2
Features
- Levels: Two
- Patio & porch: Deck, Patio
- Has view: Yes
- View description: Neighborhood
Lot
- Size: 0.26 Acres
Details
- Parcel number: 19304890
Construction
Type & style
- Home type: SingleFamily
- Property subtype: Single Family Residence
Materials
- Brick Veneer, Vinyl Siding
- Foundation: Concrete Perimeter
- Roof: Shingle
Condition
- New construction: No
- Year built: 1994
Utilities & green energy
- Sewer: Public Sewer
- Water: Public
Community & neighborhood
Location
- Region: Lexington
- Subdivision: Autumn Ridge
HOA & financial
HOA
- HOA fee: $200 annually
Price history
| Date | Event | Price |
|---|---|---|
| 5/9/2025 | Sold | $585,000-2.5%$146/sqft |
Source: | ||
| 4/16/2025 | Contingent | $599,900$150/sqft |
Source: | ||
| 4/1/2025 | Price change | $599,900-4%$150/sqft |
Source: | ||
| 2/10/2025 | Listed for sale | $625,000+215.7%$156/sqft |
Source: | ||
| 4/14/2000 | Sold | $198,000$49/sqft |
Source: | ||
Public tax history
| Year | Property taxes | Tax assessment |
|---|---|---|
| 2022 | $3,174 | $289,000 |
| 2021 | $3,174 -14% | $289,000 |
| 2020 | $3,692 | $289,000 |
Find assessor info on the county website
Neighborhood: 40509
Nearby schools
GreatSchools rating
- 8/10Garrett Morgan ElementaryGrades: K-5Distance: 0.3 mi
- 9/10Edythe Jones Hayes Middle SchoolGrades: 6-8Distance: 1.5 mi
- 8/10Frederick Douglass High SchoolGrades: 9-12Distance: 3.2 mi
Schools provided by the listing agent
- Elementary: Athens-Chilesburg
- Middle: Edythe J. Hayes
- High: Frederick Douglass
Source: Imagine MLS. This data may not be complete. We recommend contacting the local school district to confirm school assignments for this home.

Get pre-qualified for a loan
At Zillow Home Loans, we can pre-qualify you in as little as 5 minutes with no impact to your credit score.An equal housing lender. NMLS #10287.

