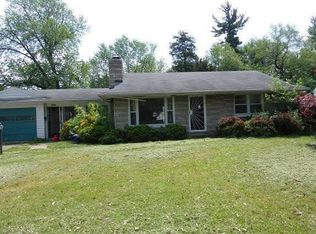Sold for $270,000
$270,000
3701 Rosa Ter, Shively, KY 40216
3beds
2,144sqft
Single Family Residence
Built in 1951
7,405.2 Square Feet Lot
$274,900 Zestimate®
$126/sqft
$1,902 Estimated rent
Home value
$274,900
$258,000 - $294,000
$1,902/mo
Zestimate® history
Loading...
Owner options
Explore your selling options
What's special
Wow! A lovely surprise welcomes you the minute you step inside the front door! You are greeted by a totally new layout and design! Home has been completely renovated and no space has been neglected. The new configuration works well for today's living. An open floor plan with a spacious Great Room opening to the kitchen. The kitchen will make any chef happy! Classic white cabinets with lots of counter space, an island, granite counters and a full stainless steel appliance package. It's a dream kitchen. There's also a mud room off the kitchen that leads to the laundry room and the attached garage. Off the hall there are two bedrooms and a brand new bathroom with beautiful tile work. Another spectacular feature waits for you upstairs. Prepare to be enchanted with the huge primary Bedroom and en suite bath. The vaulted ceiling with beams is a lovely design feature. The thoughtful designer even made a completely finished storage area for easy access to stored items. Original hardwood floors have been refinished, all new windows, new plumbing, new roof , updated electric and new HVAC complete the interior renovation. The backyard has a new privacy fence and a lovely patio off the mud room. Entertaining will be fabulous in this beautiful space! The garage can be a two car tandem garage or a one car garage with lots of storage. Hurry this home is more than move in ready, it's like new construction!
Zillow last checked: 8 hours ago
Listing updated: January 27, 2025 at 07:45am
Listed by:
Deborah S Cox,
RE/MAX 100
Bought with:
Whitney Holcomb, 243081
Mayer REALTORS
Source: GLARMLS,MLS#: 1659932
Facts & features
Interior
Bedrooms & bathrooms
- Bedrooms: 3
- Bathrooms: 2
- Full bathrooms: 2
Primary bedroom
- Level: Second
Bedroom
- Level: First
Bedroom
- Level: First
Primary bathroom
- Level: Second
Full bathroom
- Level: First
Great room
- Level: First
Kitchen
- Level: First
Laundry
- Level: First
Mud room
- Level: First
Heating
- Forced Air, Natural Gas
Cooling
- Central Air
Features
- Basement: None
- Has fireplace: No
Interior area
- Total structure area: 2,144
- Total interior livable area: 2,144 sqft
- Finished area above ground: 2,144
- Finished area below ground: 0
Property
Parking
- Total spaces: 2
- Parking features: Attached, Entry Front, See Remarks, Driveway
- Attached garage spaces: 2
- Has uncovered spaces: Yes
Features
- Stories: 2
- Patio & porch: Patio, Porch
- Fencing: Privacy,Full,Wood
Lot
- Size: 7,405 sqft
- Features: Corner Lot, Cleared, Level
Details
- Parcel number: 115900030006
Construction
Type & style
- Home type: SingleFamily
- Architectural style: Cape Cod
- Property subtype: Single Family Residence
Materials
- Vinyl Siding, Brick
- Roof: Shingle
Condition
- Year built: 1951
Utilities & green energy
- Sewer: Public Sewer
- Water: Public
- Utilities for property: Electricity Connected, Natural Gas Connected
Community & neighborhood
Location
- Region: Shively
- Subdivision: Lukens Subdivisi
HOA & financial
HOA
- Has HOA: No
Price history
| Date | Event | Price |
|---|---|---|
| 7/18/2024 | Sold | $270,000+1.9%$126/sqft |
Source: | ||
| 5/26/2024 | Pending sale | $264,900$124/sqft |
Source: | ||
| 5/16/2024 | Contingent | $264,900$124/sqft |
Source: | ||
| 5/13/2024 | Price change | $264,900-1.9%$124/sqft |
Source: | ||
| 5/2/2024 | Listed for sale | $269,900+462.3%$126/sqft |
Source: | ||
Public tax history
| Year | Property taxes | Tax assessment |
|---|---|---|
| 2023 | $1,310 +7.1% | $131,270 +7.5% |
| 2022 | $1,224 -8.5% | $122,130 |
| 2021 | $1,337 +8.7% | $122,130 |
Find assessor info on the county website
Neighborhood: Shively
Nearby schools
GreatSchools rating
- 2/10Mill Creek Elementary SchoolGrades: PK-5Distance: 0.4 mi
- 3/10Frederick Law Olmsted Academy NorthGrades: 6-8Distance: 1.7 mi
- 1/10Iroquois High SchoolGrades: 9-12Distance: 2 mi
Get pre-qualified for a loan
At Zillow Home Loans, we can pre-qualify you in as little as 5 minutes with no impact to your credit score.An equal housing lender. NMLS #10287.
Sell for more on Zillow
Get a Zillow Showcase℠ listing at no additional cost and you could sell for .
$274,900
2% more+$5,498
With Zillow Showcase(estimated)$280,398
