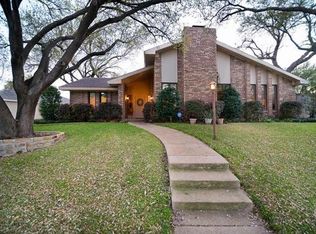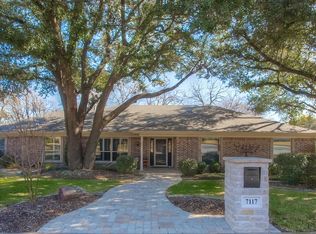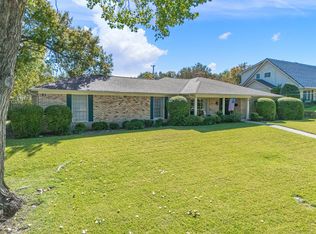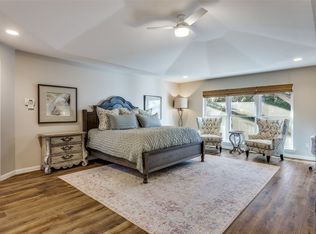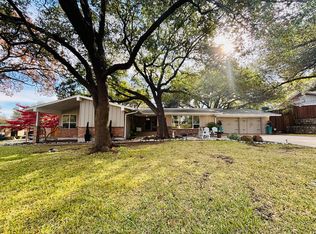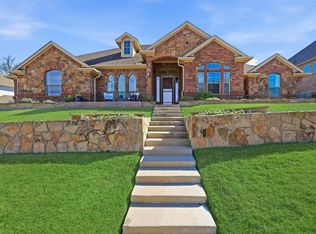Experience the comfortable harmony of classic architecture and thoughtful modern updates in this welcoming 4-bedroom, 3-bath residence, ideally situated on a prominent corner lot in the desirable Ridglea Country Club Estates. Every detail has been intentionally selected—from the warm Knotty Alder interior doors to the expansive upgraded windows that fill the home with soft, natural light.
Two spa-inspired bathrooms feature beautiful Brazilian Quartz finishes, and the primary suite offers a calm, relaxing retreat complete with a rejuvenating steam shower. Stained concrete and brick flooring add character and charm throughout the home.
Step outside to a private backyard oasis with a sparkling pool and custom child-safe cover—perfect for easygoing family living or hosting friends in a relaxed, inviting setting. Book your showing today and come see what 3701 Streamwood has to offer.
For sale
$564,999
3701 Streamwood Rd, Fort Worth, TX 76116
4beds
2,586sqft
Est.:
Single Family Residence
Built in 1973
6,098.4 Square Feet Lot
$552,800 Zestimate®
$218/sqft
$13/mo HOA
What's special
Sparkling poolPrivate backyard oasisProminent corner lotBeautiful brazilian quartz finishesSpa-inspired bathroomsRejuvenating steam shower
- 9 days |
- 1,690 |
- 52 |
Likely to sell faster than
Zillow last checked: 8 hours ago
Listing updated: January 10, 2026 at 04:10pm
Listed by:
Reginald Newhouse 0671907 214-437-3684,
Lincolnwood Properties 214-437-3684
Source: NTREIS,MLS#: 21146600
Tour with a local agent
Facts & features
Interior
Bedrooms & bathrooms
- Bedrooms: 4
- Bathrooms: 3
- Full bathrooms: 3
Primary bedroom
- Features: Closet Cabinetry, Dual Sinks, En Suite Bathroom, Walk-In Closet(s)
- Level: First
- Dimensions: 18 x 13
Bedroom
- Level: First
- Dimensions: 13 x 12
Bedroom
- Level: First
- Dimensions: 15 x 12
Living room
- Features: Ceiling Fan(s), Fireplace
- Level: First
- Dimensions: 18 x 13
Living room
- Level: First
- Dimensions: 15 x 13
Utility room
- Features: Built-in Features
- Level: First
- Dimensions: 9 x 7
Heating
- Central, Electric, Fireplace(s)
Cooling
- Central Air, Ceiling Fan(s)
Appliances
- Included: Dishwasher, Electric Cooktop, Electric Oven, Electric Range, Electric Water Heater, Disposal
Features
- Built-in Features, Dry Bar, Decorative/Designer Lighting Fixtures, Eat-in Kitchen, Granite Counters, High Speed Internet, Open Floorplan, Cable TV, Walk-In Closet(s)
- Flooring: Adobe, Brick, Carpet, Concrete, Tile
- Has basement: No
- Number of fireplaces: 1
- Fireplace features: Living Room, Wood Burning
Interior area
- Total interior livable area: 2,586 sqft
Video & virtual tour
Property
Parking
- Total spaces: 2
- Parking features: Door-Single, Garage, Garage Door Opener, Garage Faces Rear
- Attached garage spaces: 2
Features
- Levels: One
- Stories: 1
- Patio & porch: Covered
- Pool features: In Ground, Pool
- Fencing: Gate,Privacy,Wood
Lot
- Size: 6,098.4 Square Feet
- Features: Corner Lot
Details
- Parcel number: 02402297
Construction
Type & style
- Home type: SingleFamily
- Architectural style: Ranch,Detached
- Property subtype: Single Family Residence
Materials
- Brick
- Foundation: Slab
- Roof: Composition
Condition
- Year built: 1973
Utilities & green energy
- Sewer: Public Sewer
- Water: Public
- Utilities for property: Sewer Available, Water Available, Cable Available
Community & HOA
Community
- Subdivision: Ridglea Country Club Estate
HOA
- Has HOA: Yes
- HOA fee: $150 annually
- HOA name: TBV
- HOA phone: 000-000-0000
Location
- Region: Fort Worth
Financial & listing details
- Price per square foot: $218/sqft
- Tax assessed value: $480,000
- Annual tax amount: $10,771
- Date on market: 1/10/2026
- Cumulative days on market: 47 days
- Listing terms: Cash,Conventional,FHA,VA Loan
Estimated market value
$552,800
$525,000 - $580,000
$3,149/mo
Price history
Price history
| Date | Event | Price |
|---|---|---|
| 1/10/2026 | Listed for sale | $564,999-1.7%$218/sqft |
Source: NTREIS #21146600 Report a problem | ||
| 1/5/2026 | Listing removed | $575,000$222/sqft |
Source: NTREIS #21113841 Report a problem | ||
| 11/30/2025 | Listed for sale | $575,000$222/sqft |
Source: NTREIS #21113841 Report a problem | ||
| 11/23/2025 | Contingent | $575,000$222/sqft |
Source: NTREIS #21113841 Report a problem | ||
| 11/23/2025 | Listed for sale | $575,000+1.1%$222/sqft |
Source: NTREIS #21113841 Report a problem | ||
Public tax history
Public tax history
| Year | Property taxes | Tax assessment |
|---|---|---|
| 2024 | $10,771 +0.6% | $480,000 +1.4% |
| 2023 | $10,712 +11.7% | $473,383 +28.3% |
| 2022 | $9,592 +21.7% | $368,976 +2.5% |
Find assessor info on the county website
BuyAbility℠ payment
Est. payment
$3,754/mo
Principal & interest
$2743
Property taxes
$800
Other costs
$211
Climate risks
Neighborhood: Ridglea Country Club
Nearby schools
GreatSchools rating
- 4/10Ridglea Hills Elementary SchoolGrades: PK-5Distance: 0.7 mi
- 3/10Monnig Middle SchoolGrades: 6-8Distance: 2.2 mi
- 3/10Arlington Heights High SchoolGrades: 9-12Distance: 3.7 mi
Schools provided by the listing agent
- Elementary: Ridgleahil
- Middle: Monnig
- High: Arlngtnhts
- District: Fort Worth ISD
Source: NTREIS. This data may not be complete. We recommend contacting the local school district to confirm school assignments for this home.
- Loading
- Loading
