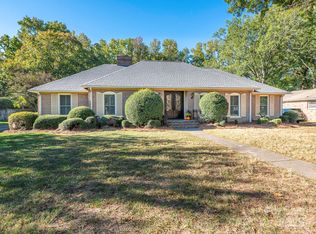Closed
$1,147,500
3701 Table Rock Rd, Charlotte, NC 28226
5beds
3,081sqft
Single Family Residence
Built in 1965
0.55 Acres Lot
$1,150,000 Zestimate®
$372/sqft
$3,705 Estimated rent
Home value
$1,150,000
$1.07M - $1.24M
$3,705/mo
Zestimate® history
Loading...
Owner options
Explore your selling options
What's special
3701 Table Rock Rd—a home built to stand the test of time. Completely remodeled from roof to encapsulated crawl space and situated on a spacious .55-acre lot, this is a home you can't afford to miss. The beautifully updated 5-bedroom, 3-full-bath home features two luxurious primary suites, ideal for multi-generational living. Enjoy the open-concept layout with a cozy gas fireplace, and entertain effortlessly at the stylish wet bar and wine cooler. The completely renovated kitchen boasts high-end cabinets and state-of-the-art appliances. The main-floor primary suite features vaulted ceilings, a freestanding soaking tub, and custom shelving in the walk-in closet. This magnificent home offers a seamless blend of classic elegance and modern comfort. Located just minutes from South Park, with premier shopping, dining, and entertainment nearby. A rare opportunity with space, style, and convenience—don’t miss it!
Zillow last checked: 8 hours ago
Listing updated: August 11, 2025 at 07:17am
Listing Provided by:
Nick Cabaniss nick@cri-group.com,
Carolina Realty & Investing Group LLC
Bought with:
Shaan Dadlani
Yancey Realty, LLC
Source: Canopy MLS as distributed by MLS GRID,MLS#: 4271822
Facts & features
Interior
Bedrooms & bathrooms
- Bedrooms: 5
- Bathrooms: 3
- Full bathrooms: 3
- Main level bedrooms: 1
Primary bedroom
- Features: Garden Tub, Split BR Plan, Vaulted Ceiling(s), Walk-In Closet(s)
- Level: Main
Kitchen
- Features: Built-in Features, Kitchen Island, Storage
- Level: Main
Heating
- Central
Cooling
- Central Air
Appliances
- Included: Dishwasher, Double Oven
- Laundry: Mud Room
Features
- Drop Zone, Soaking Tub, Kitchen Island, Storage, Walk-In Closet(s), Wet Bar
- Flooring: Tile, Wood
- Has basement: No
- Fireplace features: Gas
Interior area
- Total structure area: 3,081
- Total interior livable area: 3,081 sqft
- Finished area above ground: 3,081
- Finished area below ground: 0
Property
Parking
- Total spaces: 4
- Parking features: Driveway
- Uncovered spaces: 4
Accessibility
- Accessibility features: Two or More Access Exits
Features
- Levels: Multi/Split
- Patio & porch: Patio
Lot
- Size: 0.55 Acres
Details
- Parcel number: 20913108
- Zoning: N1-A
- Special conditions: Standard
Construction
Type & style
- Home type: SingleFamily
- Property subtype: Single Family Residence
Materials
- Brick Partial, Hardboard Siding
- Foundation: Crawl Space
Condition
- New construction: No
- Year built: 1965
Utilities & green energy
- Sewer: Public Sewer
- Water: City
Community & neighborhood
Location
- Region: Charlotte
- Subdivision: Mountainbrook
Other
Other facts
- Listing terms: Cash,Conventional
- Road surface type: Concrete, Paved
Price history
| Date | Event | Price |
|---|---|---|
| 8/6/2025 | Sold | $1,147,500-8.1%$372/sqft |
Source: | ||
| 6/20/2025 | Listed for sale | $1,249,000+66.5%$405/sqft |
Source: | ||
| 3/22/2024 | Sold | $750,000+3.4%$243/sqft |
Source: | ||
| 3/1/2024 | Listed for sale | $725,000$235/sqft |
Source: | ||
Public tax history
| Year | Property taxes | Tax assessment |
|---|---|---|
| 2025 | -- | $677,500 |
| 2024 | $5,284 | $677,500 |
| 2023 | -- | $677,500 +41.3% |
Find assessor info on the county website
Neighborhood: Mountainbrook
Nearby schools
GreatSchools rating
- 5/10Sharon ElementaryGrades: K-5Distance: 1.7 mi
- 4/10Carmel MiddleGrades: 6-8Distance: 0.6 mi
- 7/10Myers Park HighGrades: 9-12Distance: 3 mi
Get a cash offer in 3 minutes
Find out how much your home could sell for in as little as 3 minutes with a no-obligation cash offer.
Estimated market value$1,150,000
Get a cash offer in 3 minutes
Find out how much your home could sell for in as little as 3 minutes with a no-obligation cash offer.
Estimated market value
$1,150,000
