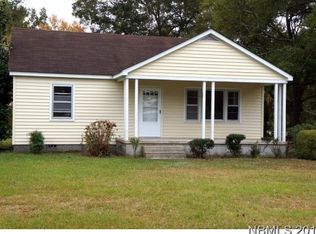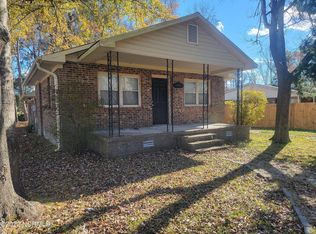Sold for $126,000
$126,000
3701 Trent Road, New Bern, NC 28562
3beds
1,261sqft
Single Family Residence
Built in 1944
0.49 Acres Lot
$188,300 Zestimate®
$100/sqft
$1,464 Estimated rent
Home value
$188,300
$169,000 - $207,000
$1,464/mo
Zestimate® history
Loading...
Owner options
Explore your selling options
What's special
What a great central location along Trent Road for the next owner! Zoned C-3 (Commerical). No value is given to the house and detached single car garage since the highest and best use of this property is believed to be for commercial purposes and, therefore, it is priced accordingly. HOWEVER, if the next owner desires to repair and renovate the current residence, it should be known that this is NOT the house you cut your teeth on...this should NOT be one's attempt at a renovation of this magnitude. The floor system of the house has been evaluated by an engineer and due to widespread rot in its components, the ENTIRE floor system must be replaced to be structurally sound (see attached report). The interior photos DO NOT adequately convey the severity of the damage to the flooring system. Since the floor system has to be replaced entirely, this means the house would also require new plumbing, HVAC ducting, a closed crawlspace system with interior french drain and sump pump, new flooring, drywall repair from floor up 4', new bath and kitchen cabinets, and so on. The floor system repair, in short, amounts to a full interior renovation, top to bottom. Just to address the floor system and crawl space will cost just under $50,000 (again, see attached report); it would cost at least an additional $50,000 to get the house put back together...so again, at least $100,000 total will be needed fully remediate and renovate. Serious buyers only and Proof of Funds, enough to cover the list price, MUST be presented prior to a showing being scheduled.
Zillow last checked: 8 hours ago
Listing updated: November 20, 2023 at 09:54am
Listed by:
JUDD PRICE 252-327-8959,
Keller Williams Realty
Bought with:
BILLIE GASKINS, 223890
COLDWELL BANKER SEA COAST ADVANTAGE
Source: Hive MLS,MLS#: 100413654 Originating MLS: Neuse River Region Association of Realtors
Originating MLS: Neuse River Region Association of Realtors
Facts & features
Interior
Bedrooms & bathrooms
- Bedrooms: 3
- Bathrooms: 1
- Full bathrooms: 1
Primary bedroom
- Level: Primary Living Area
Dining room
- Features: Combination
Heating
- Heat Pump, Electric
Cooling
- Central Air, Heat Pump
Appliances
- Included: Vented Exhaust Fan, Gas Oven, Refrigerator
- Laundry: Laundry Room
Features
- Master Downstairs, Mud Room, Ceiling Fan(s), Blinds/Shades
- Flooring: Carpet, Vinyl, Wood
- Doors: Storm Door(s)
- Has fireplace: No
- Fireplace features: None
Interior area
- Total structure area: 1,261
- Total interior livable area: 1,261 sqft
Property
Parking
- Total spaces: 6
- Parking features: Circular Driveway, Gravel
- Carport spaces: 2
- Uncovered spaces: 4
Features
- Levels: One
- Stories: 1
- Patio & porch: Deck, Patio
- Exterior features: Storm Doors
- Fencing: Back Yard,Chain Link,Partial
Lot
- Size: 0.49 Acres
- Dimensions: 147.0' x 216.60' x 62.50' x 200.0'
Details
- Parcel number: 8207117
- Zoning: C-3
- Special conditions: Standard
Construction
Type & style
- Home type: SingleFamily
- Property subtype: Single Family Residence
Materials
- Vinyl Siding
- Foundation: Crawl Space
- Roof: Shingle
Condition
- New construction: No
- Year built: 1944
Utilities & green energy
- Sewer: Public Sewer
- Water: Public
- Utilities for property: Natural Gas Available, Sewer Available, Water Available
Community & neighborhood
Location
- Region: New Bern
- Subdivision: Not In Subdivision
Other
Other facts
- Listing agreement: Exclusive Right To Sell
- Listing terms: Cash
- Road surface type: Paved
Price history
| Date | Event | Price |
|---|---|---|
| 11/20/2023 | Sold | $126,000+0.8%$100/sqft |
Source: | ||
| 11/9/2023 | Pending sale | $125,000$99/sqft |
Source: | ||
| 11/7/2023 | Listed for sale | $125,000$99/sqft |
Source: | ||
Public tax history
Tax history is unavailable.
Find assessor info on the county website
Neighborhood: 28562
Nearby schools
GreatSchools rating
- 7/10Albert H Bangert ElementaryGrades: K-5Distance: 1.2 mi
- 4/10H J Macdonald MiddleGrades: 6-8Distance: 1.7 mi
- 3/10New Bern HighGrades: 9-12Distance: 0.9 mi

Get pre-qualified for a loan
At Zillow Home Loans, we can pre-qualify you in as little as 5 minutes with no impact to your credit score.An equal housing lender. NMLS #10287.

