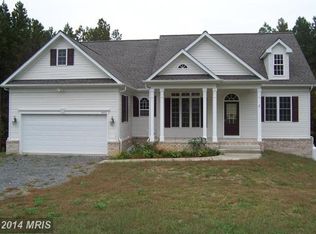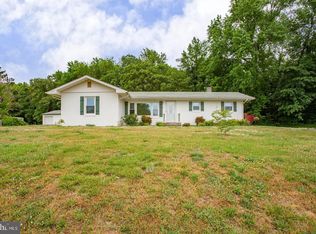Sold for $565,000 on 10/21/25
Street View
$565,000
3701 White Hall Rd, King George, VA 22485
3beds
2,284sqft
SingleFamily
Built in 2011
4.89 Acres Lot
$568,800 Zestimate®
$247/sqft
$3,297 Estimated rent
Home value
$568,800
Estimated sales range
Not available
$3,297/mo
Zestimate® history
Loading...
Owner options
Explore your selling options
What's special
Call 540-548-8009 with questions or to schedule a tour!
NO expense spared when this home was built! 100% custom home tucked back on approximately 5 acres. Enjoy having your blinds open as the natural sunlight fills the home with privacy from neighbors! Gleaming hardwood floors throughout, 3 bedrooms w/ an additional office. Each bedroom has private bathroom entries. Close to Leeland VRE & Dahlgren. Wheelchair accessible throughout entire home.
Facts & features
Interior
Bedrooms & bathrooms
- Bedrooms: 3
- Bathrooms: 3
- Full bathrooms: 2
- 1/2 bathrooms: 1
Heating
- Heat pump
Features
- Floor Plan - Open, Recessed Lighting, Kitchen - Gourmet, Kitchen - Island
- Flooring: Tile, Hardwood
- Basement: Partially finished
- Has fireplace: Yes
Interior area
- Total interior livable area: 2,284 sqft
Property
Parking
- Parking features: Garage - Attached
Accessibility
- Accessibility features: 36"+ wide Halls, Level Entry - Main, 32"+ wide Doors, Roll-in Shower, Entry Slope <1', 2+ Access Exits, Kitchen Mod, Wheelchair Mod, Roll-under Vanity
Features
- Exterior features: Other, Brick
Lot
- Size: 4.89 Acres
Details
- Parcel number: 2255
Construction
Type & style
- Home type: SingleFamily
- Architectural style: Ranch/Rambler
Materials
- Foundation: Concrete
- Roof: Composition
Condition
- Year built: 2011
Community & neighborhood
Location
- Region: King George
Other
Other facts
- Accessibility Features: 36"+ wide Halls, Level Entry - Main, 32"+ wide Doors, Roll-in Shower, Entry Slope <1', 2+ Access Exits, Kitchen Mod, Wheelchair Mod, Roll-under Vanity
- Construction Materials: Brick, Stone, Stucco
- Heating YN: Y
- Property Type: Residential
- Parking Features: Garage
- Bathrooms Half: 1
- Ownership Interest: Fee Simple
- Structure Type: Detached
- Interior Features: Floor Plan - Open, Recessed Lighting, Kitchen - Gourmet, Kitchen - Island
- Cooling Type: Ceiling Fan(s)
- Bathrooms Full: 2
- Tax Lot: 5
- Above Grade Fin SQFT: 2284
- Tax Annual Amount: 2209.32
- Standard Status: Active Under Contract
- Pool: No Pool
- Total SQFT Source: Estimated
- Garage Features: Garage - Front Entry
- Architectural Style: Ranch/Rambler
- Tax Total Finished SQFT: 2284
Price history
| Date | Event | Price |
|---|---|---|
| 10/21/2025 | Sold | $565,000$247/sqft |
Source: Public Record Report a problem | ||
| 9/25/2025 | Listed for sale | $565,000-2.6%$247/sqft |
Source: | ||
| 9/25/2025 | Listing removed | $579,900$254/sqft |
Source: | ||
| 9/25/2025 | Price change | $579,900+2.6%$254/sqft |
Source: | ||
| 9/18/2025 | Price change | $565,000-2.6%$247/sqft |
Source: | ||
Public tax history
| Year | Property taxes | Tax assessment |
|---|---|---|
| 2023 | $3,227 -2.9% | $474,500 |
| 2022 | $3,322 +29.9% | $474,500 +35.4% |
| 2021 | $2,558 +4.3% | $350,400 |
Find assessor info on the county website
Neighborhood: 22485
Nearby schools
GreatSchools rating
- 3/10Sealston Elementary SchoolGrades: K-5Distance: 2.9 mi
- 5/10King George Middle SchoolGrades: 6-8Distance: 4.4 mi
- 5/10King George High SchoolGrades: 9-12Distance: 4.6 mi
Schools provided by the listing agent
- District: King George County Schools
Source: The MLS. This data may not be complete. We recommend contacting the local school district to confirm school assignments for this home.

Get pre-qualified for a loan
At Zillow Home Loans, we can pre-qualify you in as little as 5 minutes with no impact to your credit score.An equal housing lender. NMLS #10287.
Sell for more on Zillow
Get a free Zillow Showcase℠ listing and you could sell for .
$568,800
2% more+ $11,376
With Zillow Showcase(estimated)
$580,176
