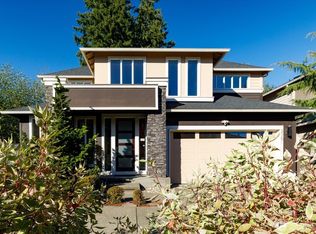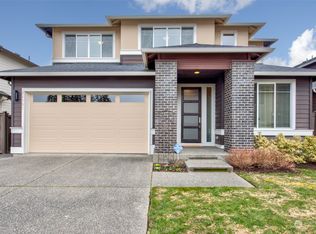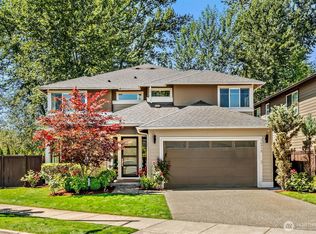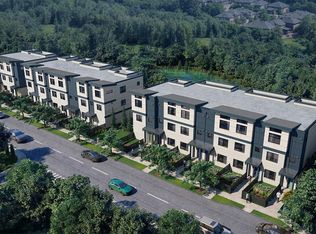Sold
Listed by:
Brahmaiah Paluvayi,
Kelly Right RE of Seattle LLC
Bought with: Homes & Equity Real Estate Grp
$1,840,000
3702 170TH PL SE, Bothell, WA 98012
4beds
3,922sqft
Single Family Residence
Built in 2016
6,534 Square Feet Lot
$1,803,100 Zestimate®
$469/sqft
$5,160 Estimated rent
Home value
$1,803,100
$1.68M - $1.95M
$5,160/mo
Zestimate® history
Loading...
Owner options
Explore your selling options
What's special
Discover luxury living in this stunning NORTH facing MainVue-built home, nestled on a premier lot in the coveted Parkhaven community. Perfectly positioned at the end of a quiet cul-de-sac, this 3,922 sq ft, 4 bed/4.5 bath masterpiece offers unmatched privacy & lush greenbelt views. This meticulously maintained residence boasts an open-concept main level w/ a chef’s kitchen featuring an oversized island, walk-in butler’s pantry & seamless flow to a covered outdoor patio w/ gas FP - ideal for entertaining. Upstairs, a lavish master suite w/ dual walk-in closets, spa-inspired bathroom, plus 3 en-suite bedrooms, bonus loft & utility room. Highly rated schools, incl.10/10 Tambark Elementary. Close to parks, trails & sports fields. Pre-Inspected.
Zillow last checked: 8 hours ago
Listing updated: June 12, 2025 at 04:04am
Listed by:
Brahmaiah Paluvayi,
Kelly Right RE of Seattle LLC
Bought with:
Eddie Miri, 133015
Homes & Equity Real Estate Grp
Source: NWMLS,MLS#: 2357080
Facts & features
Interior
Bedrooms & bathrooms
- Bedrooms: 4
- Bathrooms: 5
- Full bathrooms: 4
- 1/2 bathrooms: 1
- Main level bathrooms: 1
Other
- Level: Main
Bonus room
- Level: Main
Den office
- Level: Main
Dining room
- Level: Main
Entry hall
- Level: Main
Family room
- Level: Main
Great room
- Level: Main
Kitchen with eating space
- Level: Main
Heating
- Fireplace, Forced Air, High Efficiency (Unspecified), Other – See Remarks, Electric, Natural Gas
Cooling
- Central Air
Appliances
- Included: Dishwasher(s), Disposal, Dryer(s), Microwave(s), Refrigerator(s), Stove(s)/Range(s), Washer(s), Garbage Disposal, Water Heater: Gas, Water Heater Location: Garage
Features
- Bath Off Primary, Dining Room, High Tech Cabling, Loft, Walk-In Pantry
- Flooring: Ceramic Tile, Engineered Hardwood, Carpet
- Doors: French Doors
- Windows: Double Pane/Storm Window
- Basement: None
- Number of fireplaces: 2
- Fireplace features: Gas, Main Level: 2, Fireplace
Interior area
- Total structure area: 3,922
- Total interior livable area: 3,922 sqft
Property
Parking
- Total spaces: 2
- Parking features: Driveway, Attached Garage
- Attached garage spaces: 2
Features
- Levels: Two
- Stories: 2
- Entry location: Main
- Patio & porch: Bath Off Primary, Ceramic Tile, Double Pane/Storm Window, Dining Room, Fireplace, French Doors, High Tech Cabling, Loft, Security System, Walk-In Pantry, Water Heater
- Has view: Yes
- View description: Territorial
Lot
- Size: 6,534 sqft
- Features: Corner Lot, Cul-De-Sac, Dead End Street, Open Lot, Paved, Sidewalk, Cable TV, Deck, Fenced-Fully, Gas Available, High Speed Internet, Patio
- Topography: Level
Details
- Parcel number: 01142900002300
- Zoning description: Jurisdiction: County
- Special conditions: Standard
Construction
Type & style
- Home type: SingleFamily
- Architectural style: Contemporary
- Property subtype: Single Family Residence
Materials
- Cement Planked, Stone, Wood Siding, Cement Plank
- Foundation: Poured Concrete
- Roof: Composition
Condition
- Very Good
- Year built: 2016
Details
- Builder name: MainVue
Utilities & green energy
- Electric: Company: Snohomish County PUD
- Sewer: Sewer Connected, Company: Silver Lake Water District
- Water: Public, Company: Silver Lake Water District
Community & neighborhood
Security
- Security features: Security System
Community
- Community features: CCRs
Location
- Region: Bothell
- Subdivision: North Creek
HOA & financial
HOA
- HOA fee: $67 monthly
Other
Other facts
- Listing terms: Cash Out,Conventional,FHA,See Remarks,VA Loan
- Cumulative days on market: 10 days
Price history
| Date | Event | Price |
|---|---|---|
| 5/12/2025 | Sold | $1,840,000-3%$469/sqft |
Source: | ||
| 4/20/2025 | Pending sale | $1,895,950$483/sqft |
Source: | ||
| 4/10/2025 | Listed for sale | $1,895,950+68.5%$483/sqft |
Source: | ||
| 10/8/2020 | Sold | $1,125,000+4.7%$287/sqft |
Source: | ||
| 8/28/2020 | Pending sale | $1,074,950$274/sqft |
Source: John L Scott Real Estate #1652575 Report a problem | ||
Public tax history
| Year | Property taxes | Tax assessment |
|---|---|---|
| 2024 | $14,214 +11.5% | $1,511,400 +11.1% |
| 2023 | $12,744 +3.3% | $1,360,800 -5.7% |
| 2022 | $12,336 +21.8% | $1,443,700 +40.7% |
Find assessor info on the county website
Neighborhood: 98012
Nearby schools
GreatSchools rating
- 10/10Tambark Creek Elementary SchoolGrades: PK-5Distance: 0.7 mi
- 8/10Gateway Middle SchoolGrades: 6-8Distance: 1.5 mi
- 9/10Henry M. Jackson High SchoolGrades: 9-12Distance: 2.4 mi
Schools provided by the listing agent
- Middle: Gateway Mid
- High: Henry M. Jackson Hig
Source: NWMLS. This data may not be complete. We recommend contacting the local school district to confirm school assignments for this home.

Get pre-qualified for a loan
At Zillow Home Loans, we can pre-qualify you in as little as 5 minutes with no impact to your credit score.An equal housing lender. NMLS #10287.



