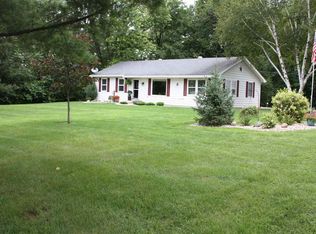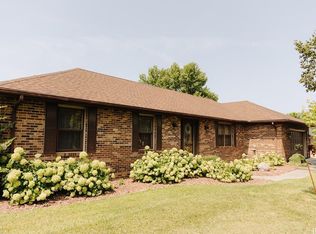Closed
$335,000
3702 Albright Rd, Kokomo, IN 46902
5beds
2,683sqft
Single Family Residence
Built in 1957
2.35 Acres Lot
$308,900 Zestimate®
$--/sqft
$2,420 Estimated rent
Home value
$308,900
$272,000 - $346,000
$2,420/mo
Zestimate® history
Loading...
Owner options
Explore your selling options
What's special
This all-brick home nestled on 2.35 acres offers a perfect blend of serene natural surroundings and convenient urban living. Inside, the home exudes character throughout and has 4, possibly 5 bedrooms and 3 full baths, a fully applianced eat-in kitchen, a dining room, and 2 living areas. Then, head down to the finished basement for additional living and entertainment space! While the interior of the home is beautiful, when you step outdoors you are greeted by a picturesque paradise: towering trees, two large outbuildings, a charming gazebo, and ample space to relax or entertain. Discover the potential with this remarkable home today!
Zillow last checked: 8 hours ago
Listing updated: November 05, 2024 at 01:00pm
Listed by:
Elise Maxwell Main:765-457-7214,
The Hardie Group
Bought with:
Kimberly Beazer, RB14035728
F C Tucker/Lafayette Inc
Source: IRMLS,MLS#: 202422112
Facts & features
Interior
Bedrooms & bathrooms
- Bedrooms: 5
- Bathrooms: 3
- Full bathrooms: 3
- Main level bedrooms: 3
Bedroom 1
- Level: Main
Bedroom 2
- Level: Main
Dining room
- Level: Main
- Area: 338
- Dimensions: 26 x 13
Family room
- Level: Lower
- Area: 400
- Dimensions: 25 x 16
Kitchen
- Level: Main
- Area: 153
- Dimensions: 17 x 9
Living room
- Level: Main
- Area: 286
- Dimensions: 22 x 13
Heating
- Electric
Cooling
- Central Air
Appliances
- Included: Disposal, Range/Oven Hook Up Elec, Dishwasher, Refrigerator, Washer, Dryer-Electric, Electric Range, Electric Water Heater
- Laundry: Electric Dryer Hookup, Washer Hookup
Features
- Breakfast Bar, Ceiling Fan(s), Eat-in Kitchen, Natural Woodwork, Stand Up Shower, Tub/Shower Combination
- Flooring: Carpet, Vinyl
- Windows: Window Treatments
- Basement: Crawl Space,Finished,Sump Pump
- Number of fireplaces: 2
- Fireplace features: Family Room, Basement
Interior area
- Total structure area: 2,683
- Total interior livable area: 2,683 sqft
- Finished area above ground: 1,675
- Finished area below ground: 1,008
Property
Parking
- Total spaces: 2
- Parking features: Attached, Asphalt
- Attached garage spaces: 2
- Has uncovered spaces: Yes
Features
- Levels: One
- Stories: 1
- Patio & porch: Deck Covered, Deck, Porch Covered
- Exterior features: Basketball Court, Workshop, Basketball Goal
Lot
- Size: 2.35 Acres
- Dimensions: 182 x 551
- Features: Level, City/Town/Suburb
Details
- Additional structures: Shed(s), Barn, Gazebo
- Parcel number: 341017151001.000015
- Other equipment: Sump Pump
Construction
Type & style
- Home type: SingleFamily
- Architectural style: Ranch
- Property subtype: Single Family Residence
Materials
- Brick
- Roof: Metal
Condition
- New construction: No
- Year built: 1957
Utilities & green energy
- Sewer: City
- Water: City
Community & neighborhood
Location
- Region: Kokomo
- Subdivision: Stonybrook
Price history
| Date | Event | Price |
|---|---|---|
| 11/5/2024 | Sold | $335,000-2.9% |
Source: | ||
| 9/13/2024 | Pending sale | $345,000 |
Source: | ||
| 7/12/2024 | Price change | $345,000-1.4% |
Source: | ||
| 6/17/2024 | Listed for sale | $350,000 |
Source: | ||
Public tax history
Tax history is unavailable.
Neighborhood: 46902
Nearby schools
GreatSchools rating
- 4/10Taylor Primary SchoolGrades: PK-4Distance: 1.3 mi
- 4/10Taylor Middle SchoolGrades: 5-8Distance: 2.8 mi
- 3/10Taylor High SchoolGrades: 9-12Distance: 2.9 mi
Schools provided by the listing agent
- Elementary: Taylor
- Middle: Taylor
- High: Taylor
- District: Taylor Community School Corp.
Source: IRMLS. This data may not be complete. We recommend contacting the local school district to confirm school assignments for this home.

Get pre-qualified for a loan
At Zillow Home Loans, we can pre-qualify you in as little as 5 minutes with no impact to your credit score.An equal housing lender. NMLS #10287.

