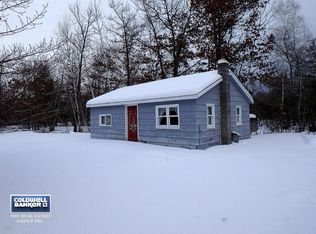Sold
$435,000
3702 Brookside Cemetery Rd, Oconto, WI 54153
2beds
1,696sqft
Single Family Residence
Built in 1989
40 Acres Lot
$469,900 Zestimate®
$256/sqft
$1,804 Estimated rent
Home value
$469,900
Estimated sales range
Not available
$1,804/mo
Zestimate® history
Loading...
Owner options
Explore your selling options
What's special
Nestled on 40 acres of lush woodland, this charming two-bedroom, two-bathroom home offers a perfect blend of rustic appeal and modern comforts. The exterior, crafted from natural wood, complements its serene, forested backdrop. Inside, cozy living spaces flow seamlessly into each other, providing a warm, inviting atmosphere. Grab your morning coffee and a book to enjoy in the back sunroom. The property includes a versatile second garage, currently set up as a workshop and a sugar shack, ideal for crafting your own maple syrup. This unique home delivers tranquility and a touch of sweetness, ideal for nature lovers. Many years ago this forested land was used as the old wagon trail as adventurers made their way north.
Zillow last checked: 8 hours ago
Listing updated: February 07, 2025 at 02:01am
Listed by:
Berkshire Hathaway HS Bay Area Realty
Bought with:
Cody Bantle
Berkshire Hathaway HS Bay Area Realty
Source: RANW,MLS#: 50291037
Facts & features
Interior
Bedrooms & bathrooms
- Bedrooms: 2
- Bathrooms: 2
- Full bathrooms: 2
Bedroom 1
- Level: Main
- Dimensions: 17x15
Bedroom 2
- Level: Upper
- Dimensions: 18x16
Other
- Level: Main
- Dimensions: 13x11
Family room
- Level: Main
- Dimensions: 22x20
Kitchen
- Level: Main
- Dimensions: 15x15
Heating
- Forced Air
Cooling
- Forced Air, Central Air
Appliances
- Included: Dishwasher, Dryer, Freezer, Range, Refrigerator, Washer
Features
- Basement: Partial
- Number of fireplaces: 1
- Fireplace features: One, Wood Burning
Interior area
- Total interior livable area: 1,696 sqft
- Finished area above ground: 1,696
- Finished area below ground: 0
Property
Parking
- Total spaces: 3
- Parking features: Built Under Home
- Garage spaces: 3
Features
- Patio & porch: Deck
Lot
- Size: 40 Acres
Details
- Parcel number: 034261600111
- Zoning: Residential
- Special conditions: Arms Length
Construction
Type & style
- Home type: SingleFamily
- Property subtype: Single Family Residence
Materials
- Shake Siding
- Foundation: Poured Concrete
Condition
- New construction: No
- Year built: 1989
Utilities & green energy
- Sewer: Conventional Septic
- Water: Well
Community & neighborhood
Location
- Region: Oconto
Price history
| Date | Event | Price |
|---|---|---|
| 6/28/2024 | Sold | $435,000+2.4%$256/sqft |
Source: RANW #50291037 Report a problem | ||
| 6/6/2024 | Pending sale | $425,000$251/sqft |
Source: RANW #50291037 Report a problem | ||
| 5/12/2024 | Contingent | $425,000$251/sqft |
Source: | ||
| 5/9/2024 | Listed for sale | $425,000$251/sqft |
Source: RANW #50291037 Report a problem | ||
Public tax history
Tax history is unavailable.
Neighborhood: 54153
Nearby schools
GreatSchools rating
- 6/10Oconto Elementary SchoolGrades: PK-4Distance: 5.6 mi
- 6/10Oconto Middle SchoolGrades: 5-8Distance: 6.3 mi
- 5/10Oconto High SchoolGrades: 9-12Distance: 6.9 mi

Get pre-qualified for a loan
At Zillow Home Loans, we can pre-qualify you in as little as 5 minutes with no impact to your credit score.An equal housing lender. NMLS #10287.
