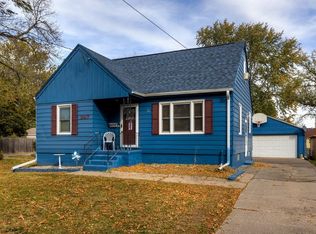This well cared for, updated home may be the one for you. Cozy living room, two bedrooms, full bath and nice kitchen complete the main floor. All appliances stay including washer/dryer. The basement features a family room, laundry area and storage space. Privacy fenced rear yard with 24' x 26' insulated garage for vehicles and all your toys. Updates include: Roof/wall and attic insulation (2002), garage/driveway (2007), bathroom (2009), washer/dryer (2010), main floor windows (2012), central air (2013), kitchen (2014), carpeting/front steps/water heater/sump pump with battery back-up (2016), rear storm door/basement finish (2017). The east basement wall straightened (2016), and all walls are braced using a Power "I" Beam System with a lifetime transferrable warranty. The basement water-proofed (2016) and also includes a lifetime transferable warranty. Don't let this one get away. A real cutie in a quiet neighborhood close to shopping and entertainment.
This property is off market, which means it's not currently listed for sale or rent on Zillow. This may be different from what's available on other websites or public sources.

