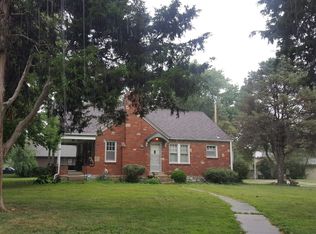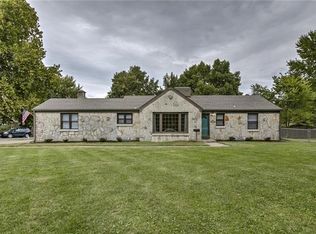Make your own history in this gorgeous bungalow, filled with historical charm and character. This home has stunning hardwood floors, some original door knobs and hardware, stained glass windows, along with modern amenities such as a newer roof, 18 new windows, new exterior paint (2021) and updated electrical and HVAC. The main bedroom is on the main level, as is another bedroom, breakfast room and laundry. The main floor bath has lovely penny tiles on the floor and a free standing tub. The second level has a bright, cheery sun room (which could be used as a 4th bedroom) with windows on 3 sides. The additional bedroom on the 2nd level is HUGE and could easily be divided into 2 spacious bedrooms (actually, a prior owner did just that). The bonus room space off the bedroom would be a fabulous walk-in closet, play room or whatever you need. The basement is partially finished with a sitting room, office, full bath and a non-conforming 5th bedroom. Enjoy the spring/summer evenings sitting on your wrap around, covered porch while basking in the beauty of the yard and the various flower beds. If you need additional storage, there's a free standing shed and a storage room off the back of the house. This home is absolutely stunning and is ready for a new family to love it! The location is perfect, close to shopping, established neighborhood and easy access to highways.
This property is off market, which means it's not currently listed for sale or rent on Zillow. This may be different from what's available on other websites or public sources.

