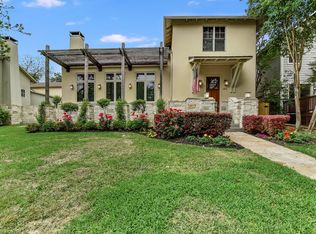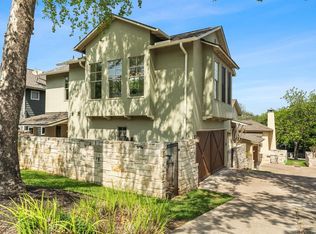Sold
Price Unknown
3703 Bull Creek Rd, Austin, TX 78731
3beds
1,932sqft
Condo
Built in 2004
-- sqft lot
$868,700 Zestimate®
$--/sqft
$3,919 Estimated rent
Home value
$868,700
Estimated sales range
Not available
$3,919/mo
Zestimate® history
Loading...
Owner options
Explore your selling options
What's special
3703 Bull Creek Rd, Austin, TX 78731 is a condo home that contains 1,932 sq ft and was built in 2004. It contains 3 bedrooms and 2 bathrooms.
The Zestimate for this house is $868,700. The Rent Zestimate for this home is $3,919/mo.
Facts & features
Interior
Bedrooms & bathrooms
- Bedrooms: 3
- Bathrooms: 2
- Full bathrooms: 2
Heating
- Forced air, Electric, Gas
Cooling
- Central
Appliances
- Included: Dishwasher, Garbage disposal, Microwave, Range / Oven
Features
- Pantry, Walk-In Closet(s), High Ceilings, Beamed Ceilings, Cathedral Ceiling(s), In-Law Floorplan, Shared Bath, Family, Indoor Utilities
- Flooring: Tile, Hardwood
- Has fireplace: Yes
Interior area
- Total interior livable area: 1,932 sqft
Property
Parking
- Total spaces: 2
- Parking features: Garage - Attached
Features
- Entry level: 1
- Patio & porch: Deck, Patio, Enclosed
- Exterior features: Stone, Stucco
- Has view: Yes
- View description: City
Lot
- Size: 5,100 sqft
- Features: Corner Lot, Sloped, Drought Tolerant Landscaping
- Residential vegetation: Trees(Large (Over 40 Ft), Medium (20 Ft - 40 Ft))
Details
- Parcel number: 712385
Construction
Type & style
- Home type: Condo
Materials
- Foundation: Slab
- Roof: Composition
Condition
- Year built: 2004
Utilities & green energy
- Utilities for property: Natural Gas Connected, Electricity Connected, Phone Available, Above Ground
Community & neighborhood
Security
- Security features: Prewired
Location
- Region: Austin
HOA & financial
HOA
- Has HOA: Yes
- HOA fee: $350 monthly
Other
Other facts
- Flooring: Wood, Tile, No Carpet
- ViewYN: true
- Appliances: Dishwasher, Disposal, Microwave, Self Cleaning Oven, Oven, Stainless Steel Appliance(s)
- AssociationYN: true
- GarageYN: true
- AttachedGarageYN: true
- HeatingYN: true
- Utilities: Natural Gas Connected, Electricity Connected, Phone Available, Above Ground
- PatioAndPorchFeatures: Deck, Patio, Enclosed
- CoolingYN: true
- ConstructionMaterials: Stucco, Stone Veneer, All Sides Masonry
- Roof: Composition
- LotFeatures: Corner Lot, Sloped, Drought Tolerant Landscaping
- InteriorFeatures: Pantry, Walk-In Closet(s), High Ceilings, Beamed Ceilings, Cathedral Ceiling(s), In-Law Floorplan, Shared Bath, Family, Indoor Utilities
- ElectricOnPropertyYN: True
- EntryLevel: 1
- ParkingFeatures: Attached, Garage Door Opener, Door-Multi
- CoveredSpaces: 2
- Cooling: Central Air
- CommunityFeatures: Sidewalks
- View: City
- Heating: Central
- ExteriorFeatures: Private Yard
- RoomKitchenFeatures: Open to Family Room, Granite/Marble Counters
- SecurityFeatures: Prewired
- MlsStatus: Active
- Vegetation: Trees(Large (Over 40 Ft), Medium (20 Ft - 40 Ft))
Price history
| Date | Event | Price |
|---|---|---|
| 5/5/2025 | Sold | -- |
Source: Agent Provided Report a problem | ||
| 4/30/2025 | Pending sale | $885,000$458/sqft |
Source: | ||
| 4/3/2025 | Contingent | $885,000$458/sqft |
Source: | ||
| 4/1/2025 | Listed for sale | $885,000+26.6%$458/sqft |
Source: | ||
| 9/28/2022 | Sold | -- |
Source: Agent Provided Report a problem | ||
Public tax history
| Year | Property taxes | Tax assessment |
|---|---|---|
| 2025 | -- | $664,998 -10.7% |
| 2024 | $12,412 -5% | $744,516 -22.1% |
| 2023 | $13,064 +41.3% | $956,312 +47.4% |
Find assessor info on the county website
Neighborhood: Rosedale
Nearby schools
GreatSchools rating
- 8/10Bryker Woods Elementary SchoolGrades: K-5Distance: 0.4 mi
- 6/10O Henry Middle SchoolGrades: 6-8Distance: 2.2 mi
- 7/10Austin High SchoolGrades: 9-12Distance: 2.7 mi
Schools provided by the listing agent
- Elementary: Bryker Woods
- Middle: O Henry
- High: Austin
- District: Austin ISD
Source: The MLS. This data may not be complete. We recommend contacting the local school district to confirm school assignments for this home.
Get a cash offer in 3 minutes
Find out how much your home could sell for in as little as 3 minutes with a no-obligation cash offer.
Estimated market value$868,700
Get a cash offer in 3 minutes
Find out how much your home could sell for in as little as 3 minutes with a no-obligation cash offer.
Estimated market value
$868,700

