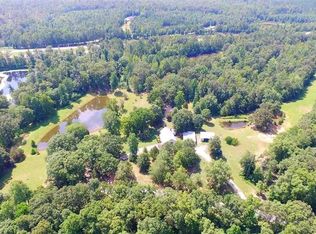Sold for $390,000
$390,000
3703 Cox Rd, Holladay, TN 38341
2beds
1,120sqft
Single Family Residence
Built in 1988
124.33 Acres Lot
$377,900 Zestimate®
$348/sqft
$1,380 Estimated rent
Home value
$377,900
$321,000 - $438,000
$1,380/mo
Zestimate® history
Loading...
Owner options
Explore your selling options
What's special
124.33 ACRES & HOME!! 2 BR 1.5 BA farmhouse overlooking beautiful stocked pond w/ over 1 MILE road frontage on 2 county roads!! Privately located home features large country kitchen w/plenty of oak cabinets, work island/breakfast bar, pantry cabinet, dining area-open to living w/wood stove. BR, sunroom, & full bath-w/laundry closet complete main floor, Upstairs-2nd BR w/large open den area, half BA. Attached carport, front porch, 2 shops-30x40, & 20x48, storage building, chicken coop, and rustic Mother in law cottage! Excellent whitetail deer population w/multiple hunting houses/blinds thru out land(will stay)as well as food plots. 3 stocked ponds, creek, hardwoods-all provide food source & cover for wildlife. Located mins from small towns of Camden & Parsons, TN River-fishing/boating-Natchez Trace St Park-trails for ATVS & Horses-halfway between Memphis & Nashville!
Zillow last checked: 8 hours ago
Listing updated: June 18, 2024 at 05:37am
Listed by:
Anne Spence-McGee,
CRYE*LEIKE Tapestry Realty
Bought with:
Christopher Spence, 370650
CRYE*LEIKE Tapestry Realty
Source: CWTAR,MLS#: 233108
Facts & features
Interior
Bedrooms & bathrooms
- Bedrooms: 2
- Bathrooms: 2
- Full bathrooms: 1
- 1/2 bathrooms: 1
Primary bedroom
- Level: Main
- Area: 144
- Dimensions: 12 x 12
Bedroom
- Level: Upper
- Area: 182
- Dimensions: 14 x 13
Bedroom
- Description: Bedroom 3 Level: 0
Bonus room
- Level: Upper
- Area: 308
- Dimensions: 14 x 22
Dining room
- Level: Main
- Area: 140
- Dimensions: 10 x 14
Kitchen
- Level: Main
- Area: 196
- Dimensions: 14 x 14
Living room
- Level: Main
- Area: 378
- Dimensions: 14 x 27
Heating
- Forced Air, Wood Stove
Cooling
- Ceiling Fan(s), Central Air, Electric
Appliances
- Included: Electric Oven, Electric Range, Electric Water Heater, Water Heater
Features
- Breakfast Bar, Kitchen Island, Laminate Counters, Pantry, Single Vanity, Tub Shower Combo
- Flooring: Carpet, Ceramic Tile, Hardwood, Tile
- Basement: Crawl Space
Interior area
- Total structure area: 1,120
- Total interior livable area: 1,120 sqft
Property
Parking
- Total spaces: 1
- Parking features: Attached Carport
- Has carport: Yes
Features
- Levels: One and One Half
- Patio & porch: Front Porch
- Exterior features: Rain Gutters
Lot
- Size: 124.33 Acres
- Dimensions: 124.33 acres
Details
- Additional structures: Workshop
- Parcel number: 008.00
- Special conditions: Standard
Construction
Type & style
- Home type: SingleFamily
- Property subtype: Single Family Residence
Materials
- Masonite
- Roof: Metal
Condition
- false
- New construction: No
- Year built: 1988
Utilities & green energy
- Sewer: Septic Tank
- Water: Well
Community & neighborhood
Location
- Region: Holladay
- Subdivision: Other
HOA & financial
HOA
- Has HOA: No
Other
Other facts
- Road surface type: Gravel
Price history
| Date | Event | Price |
|---|---|---|
| 8/25/2023 | Sold | $390,000-2.1%$348/sqft |
Source: | ||
| 8/13/2023 | Pending sale | $398,500$356/sqft |
Source: | ||
| 8/4/2023 | Listed for sale | $398,500+896.3%$356/sqft |
Source: | ||
| 5/26/2022 | Sold | $40,000+166.7%$36/sqft |
Source: Public Record Report a problem | ||
| 4/7/1995 | Sold | $15,000$13/sqft |
Source: Public Record Report a problem | ||
Public tax history
| Year | Property taxes | Tax assessment |
|---|---|---|
| 2025 | $79 -17.7% | $4,825 +29.5% |
| 2024 | $96 | $3,725 |
| 2023 | $96 | $3,725 |
Find assessor info on the county website
Neighborhood: 38341
Nearby schools
GreatSchools rating
- 5/10Parsons Elementary SchoolGrades: PK-4Distance: 12.2 mi
- 5/10Decatur County Middle SchoolGrades: 5-8Distance: 14.6 mi
- 5/10Riverside High SchoolGrades: 9-12Distance: 15.7 mi
Get pre-qualified for a loan
At Zillow Home Loans, we can pre-qualify you in as little as 5 minutes with no impact to your credit score.An equal housing lender. NMLS #10287.
