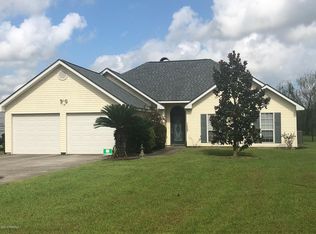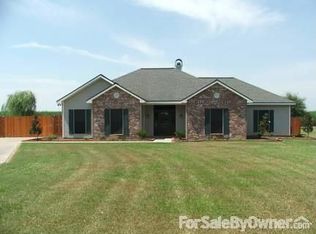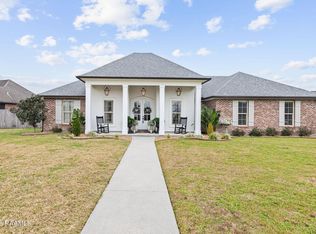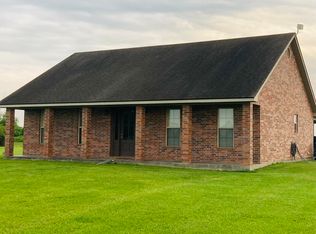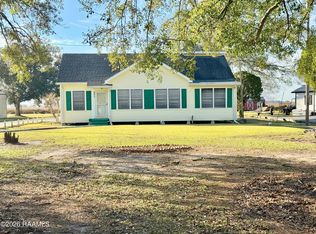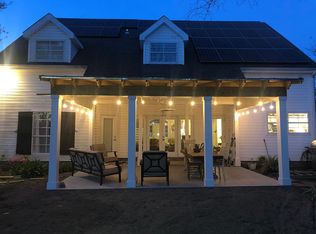This 3-year-old custom-built home is a true architectural gem! From the striking front elevation to the curated interior finishes, every detail has been thoughtfully selected. A beautifully landscaped entrance and sunlit foyer welcome you into the open-concept living space, where the living room, dining area, and kitchen seamlessly flow together. Expansive windows flood the space with natural light and frame views of the backyard retreat. The kitchen features sleek contemporary cabinetry, stainless steel appliances, and a clean, modern aesthetic. Tucked off the living room, the primary suite offers serene views of the backyard and a luxurious en-suite bath complete with dual vanities, a large walk-in closet, and a stunning freestanding tub. The spacious guest bedroom has a designated walk in closet and is situated near the second full bathroom, with a walk-in tiled shower. Additional interior features include a generous laundry room with ample storage and a large utility closet. Step outside to your private oasis--featuring a gunite pool, beautiful landscaping, and a cabana with a mini outdoor kitchenette. A double gate conveniently grants access to backyard as well as a 20x20 workshop and 20x40 RV/boat cover! This one-of-a-kind home is a rare find--don't miss your chance to make it yours! Contact your agent today for a complete list of features!
For sale
$445,000
3703 Daspit Rd, New Iberia, LA 70563
2beds
1,576sqft
Est.:
Single Family Residence
Built in 2021
0.65 Acres Lot
$-- Zestimate®
$282/sqft
$-- HOA
What's special
- 214 days |
- 443 |
- 33 |
Zillow last checked: 8 hours ago
Listing updated: November 20, 2025 at 07:57am
Listed by:
Rebekah McGee,
McGeeScott Realty 337-735-4040,
Luke Scott,
McGeeScott Realty
Source: RAA,MLS#: 2500000254
Tour with a local agent
Facts & features
Interior
Bedrooms & bathrooms
- Bedrooms: 2
- Bathrooms: 2
- Full bathrooms: 2
Heating
- Central, Electric
Cooling
- Central Air, Heat Pump
Appliances
- Included: Microwave, Other, Refrigerator, Electric Stove Con
- Laundry: Electric Dryer Hookup, Washer Hookup
Features
- High Ceilings, Computer Nook, Double Vanity, Dual Closets, Kitchen Island, Other, Standalone Tub, Varied Ceiling Heights, Walk-In Closet(s), Quartz Counters
- Flooring: Carpet, Vinyl Plank
- Windows: Window Treatments, Double Pane Windows
- Has fireplace: No
Interior area
- Total interior livable area: 1,576 sqft
Video & virtual tour
Property
Parking
- Total spaces: 2
- Parking features: Attached, Boat, Garage, Garage Faces Front, Open, RV Access/Parking
- Garage spaces: 2
- Has uncovered spaces: Yes
- Details: Garage SqFt(524.00)
Features
- Stories: 1
- Patio & porch: Covered, Open
- Exterior features: Other, Outdoor Kitchen, Lighting
- Has private pool: Yes
- Pool features: Gunite, In Ground
- Fencing: Full,Wood,Gate
Lot
- Size: 0.65 Acres
- Dimensions: 200 x 103
- Features: 0.51 to 0.99 Acres, Landscaped, Level
Details
- Additional structures: Cabana, RV/Boat Storage, Workshop
- Parcel number: 0400060000a
- Zoning: RES
- Other equipment: Other
Construction
Type & style
- Home type: SingleFamily
- Architectural style: Contemporary
- Property subtype: Single Family Residence
Materials
- HardiPlank Type, Other Siding, Stucco, Frame
- Foundation: Slab
- Roof: Metal
Condition
- Resale
- Year built: 2021
Utilities & green energy
- Electric: Elec: CLECO
Community & HOA
Community
- Features: Other
- Subdivision: Westwing
Location
- Region: New Iberia
Financial & listing details
- Price per square foot: $282/sqft
- Tax assessed value: $185,540
- Annual tax amount: $888
- Date on market: 6/24/2025
- Exclusions: Other - See Remarks
- Electric utility on property: Yes
Estimated market value
Not available
Estimated sales range
Not available
Not available
Price history
Price history
| Date | Event | Price |
|---|---|---|
| 8/7/2025 | Price change | $445,000-0.9%$282/sqft |
Source: | ||
| 6/24/2025 | Listed for sale | $449,000$285/sqft |
Source: | ||
Public tax history
Public tax history
| Year | Property taxes | Tax assessment |
|---|---|---|
| 2024 | $888 -0.3% | $18,554 +1.5% |
| 2023 | $891 +1.5% | $18,286 |
| 2022 | $877 +457% | $18,286 +844.5% |
Find assessor info on the county website
BuyAbility℠ payment
Est. payment
$2,457/mo
Principal & interest
$2134
Property taxes
$167
Home insurance
$156
Climate risks
Neighborhood: 70563
Nearby schools
GreatSchools rating
- 7/10Daspit Road Elementary SchoolGrades: PK-6Distance: 1.8 mi
- 5/10Belle Place Middle SchoolGrades: 7-8Distance: 3.8 mi
- 3/10Westgate High SchoolGrades: 9-12Distance: 5.1 mi
Schools provided by the listing agent
- Elementary: Loreauville
- Middle: Loreauville
- High: Loreauville
Source: RAA. This data may not be complete. We recommend contacting the local school district to confirm school assignments for this home.
