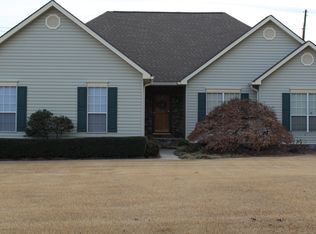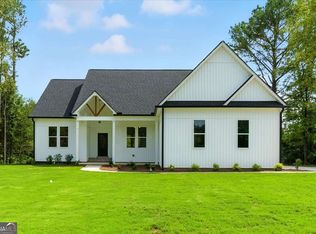Great house in a great neighborhood. Easy access to schools and shopping. One level ranch with split bedroom plan is a great opportunity for young families or down-sizers. Separate dining room and huge family room separate master suite from other bedrooms. Beautiful sunroom/office overlooks a whole-house size deck and huge level yard. Separate but attached garage provides plenty of parking and storage. Don't miss this great opportunity in desirable Rollingwood. Adjacent lot on west side is available for purchase to provide added privacy.
This property is off market, which means it's not currently listed for sale or rent on Zillow. This may be different from what's available on other websites or public sources.

