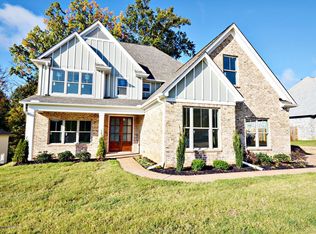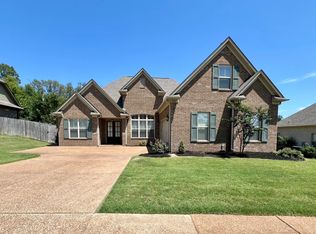Closed
Price Unknown
3703 Madison Rdg, Hernando, MS 38632
4beds
2,878sqft
Residential, Single Family Residence
Built in 2018
0.55 Acres Lot
$409,200 Zestimate®
$--/sqft
$2,762 Estimated rent
Home value
$409,200
$368,000 - $454,000
$2,762/mo
Zestimate® history
Loading...
Owner options
Explore your selling options
What's special
Wow! The gorgeous and meticulously maintained home is located in one of Hernando's finest neighborhoods. It is near the Hernando Civic Center baseball fields and riding arenas and only minutes from Hernando Point of Arkabutla Reservoir. This perfect family home features an open floor plan, tons of windows for natural light, wood flooring in most of the downstairs, a custom kitchen with gorgeous cabinets, granite, a work island and 5 burner gas range, The primary bedroom has a nice spa style bathroom with double vanity, a free-standing soaker tub, a separate shower, and an enormous closet. There are two other downstairs bedrooms so your babies will be on the same level as you. Upstairs is an enormous multi-purpose room with its own private bathroom. The owner used it as a home office, but is a perfect teenager or in-law getaway, guest bedroom/game room, media room...whatever your imagination desires. Outdoors is a huge, welcoming front porch and an even larger covered patio that overlooks woods and a privacy fenced back yard.
Zillow last checked: 8 hours ago
Listing updated: August 19, 2025 at 02:28pm
Listed by:
Diane Haskett 901-834-4440,
Crye-Leike Hernando
Bought with:
Brennan Bynum, S-56131
Keller Williams Realty - MS
Source: MLS United,MLS#: 4121070
Facts & features
Interior
Bedrooms & bathrooms
- Bedrooms: 4
- Bathrooms: 3
- Full bathrooms: 3
Primary bedroom
- Level: First
Bedroom
- Level: First
Bedroom
- Level: First
Bedroom
- Level: Second
Bedroom
- Level: Second
Primary bathroom
- Level: First
Bathroom
- Level: First
Dining room
- Level: First
Great room
- Level: First
Kitchen
- Level: First
Laundry
- Level: First
Heating
- Forced Air, Natural Gas
Cooling
- Ceiling Fan(s), Central Air, Dual, Electric, Gas
Appliances
- Included: Built-In Gas Range, Dishwasher, Disposal, Dryer, Exhaust Fan, Gas Water Heater, Microwave, Plumbed For Ice Maker, Range Hood, Stainless Steel Appliance(s), Washer
- Laundry: Laundry Room
Features
- Ceiling Fan(s), Double Vanity, Eat-in Kitchen, Entrance Foyer, Granite Counters, High Ceilings, Kitchen Island, Open Floorplan, Pantry, Primary Downstairs, Recessed Lighting, Smart Thermostat, Walk-In Closet(s)
- Flooring: Carpet, Tile, Wood
- Doors: Double Entry
- Windows: Double Pane Windows
- Has fireplace: Yes
Interior area
- Total structure area: 2,878
- Total interior livable area: 2,878 sqft
Property
Parking
- Total spaces: 2
- Parking features: Attached, Garage Door Opener, Garage Faces Side, Concrete
- Attached garage spaces: 2
Features
- Levels: Two
- Stories: 2
- Patio & porch: Front Porch
- Exterior features: Lighting
- Fencing: Privacy,Wood,Fenced
Lot
- Size: 0.55 Acres
- Features: City Lot, Few Trees, Irregular Lot
Details
- Parcel number: 3086240700009400
Construction
Type & style
- Home type: SingleFamily
- Architectural style: Traditional
- Property subtype: Residential, Single Family Residence
Materials
- Brick
- Foundation: Slab
- Roof: Architectural Shingles
Condition
- New construction: No
- Year built: 2018
Utilities & green energy
- Sewer: Public Sewer
- Water: Public
- Utilities for property: Electricity Connected, Natural Gas Connected, Sewer Connected, Water Connected, Underground Utilities
Community & neighborhood
Security
- Security features: Smoke Detector(s)
Location
- Region: Hernando
- Subdivision: Williams Brooke
HOA & financial
HOA
- Has HOA: Yes
- HOA fee: $450 annually
- Services included: Maintenance Grounds
Price history
| Date | Event | Price |
|---|---|---|
| 8/19/2025 | Sold | -- |
Source: MLS United #4121070 Report a problem | ||
| 8/5/2025 | Pending sale | $400,000$139/sqft |
Source: MLS United #4121070 Report a problem | ||
| 7/31/2025 | Listed for sale | $400,000+30.1%$139/sqft |
Source: MLS United #4121070 Report a problem | ||
| 4/24/2019 | Sold | -- |
Source: MLS United #2317399 Report a problem | ||
| 12/7/2018 | Listed for sale | $307,500$107/sqft |
Source: BURCH REALTY GROUP #317399 Report a problem | ||
Public tax history
| Year | Property taxes | Tax assessment |
|---|---|---|
| 2024 | $2,767 | $22,092 |
| 2023 | $2,767 | $22,092 |
| 2022 | $2,767 | $22,092 |
Find assessor info on the county website
Neighborhood: 38632
Nearby schools
GreatSchools rating
- 8/10Oak Grove Central Elementary SchoolGrades: PK,4-5Distance: 0.4 mi
- 9/10Hernando Middle SchoolGrades: 6-8Distance: 1.9 mi
- 9/10Hernando High SchoolGrades: 9-12Distance: 1.9 mi
Schools provided by the listing agent
- Elementary: Hernando
- Middle: Hernando
- High: Hernando
Source: MLS United. This data may not be complete. We recommend contacting the local school district to confirm school assignments for this home.
Sell with ease on Zillow
Get a Zillow Showcase℠ listing at no additional cost and you could sell for —faster.
$409,200
2% more+$8,184
With Zillow Showcase(estimated)$417,384

