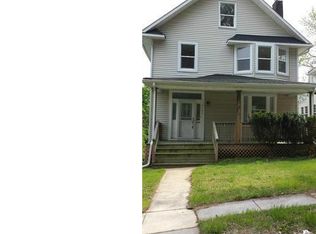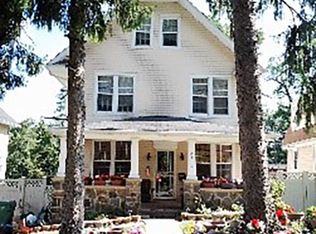Sold for $424,900 on 05/23/24
$424,900
3703 Nortonia Rd, Baltimore, MD 21216
5beds
3,009sqft
Single Family Residence
Built in 1920
6,550 Square Feet Lot
$445,900 Zestimate®
$141/sqft
$3,785 Estimated rent
Home value
$445,900
$397,000 - $504,000
$3,785/mo
Zestimate® history
Loading...
Owner options
Explore your selling options
What's special
Welcome to 3703 Nortonia Rd, Baltimore, a charming Victorian-style residence that seamlessly blends classic architecture with modern upgrades. Step onto the welcoming covered front porch, adorned with a transom entry door, creating a warm and inviting entrance. This home boasts a range of recent enhancements, including new flooring, a modern kitchen, and updated bathrooms, illuminated by recessed lights throughout. The garage and new appliances add to the allure. Spread across four levels, the residence features five bedrooms, with the primary bedroom offering an ensuite bath and a delightful sitting/dressing room. Newly carpeted second and third levels and luxurious vinyl plank flooring on the main level provide a fresh and stylish ambiance. The sun-filled main level comprises a spacious living room, combined kitchen/dining room, sunroom, and convenient laundry. The kitchen is a chef's delight, equipped with granite countertops, an island/breakfast bar, gas cooking, and all-new stainless-steel appliances, including a pantry for added storage. The basement, newly carpeted, includes a full bath and could serve as an in-law suite, with an exit to the fenced backyard featuring a concrete walkway leading to a raised deck. A detached 2-car garage in the rear, accessible from a side-street entry, enhances convenience. Situated close to Gwynns Falls Park and Coppin State University, this home offers easy access to major routes such as Rte 70, Rte 40, and I-695. Discover the perfect blend of Victorian charm and contemporary living at 3703 Nortonia Rd. Seller will provide $500 for closet system in primary bedroom.
Zillow last checked: 8 hours ago
Listing updated: May 23, 2024 at 07:12am
Listed by:
Hazel Shakur 301-377-2042,
Redfin Corp
Bought with:
Joyce Anthony, RSR004429
Realty ONE Group Excellence
Source: Bright MLS,MLS#: MDBA2113608
Facts & features
Interior
Bedrooms & bathrooms
- Bedrooms: 5
- Bathrooms: 5
- Full bathrooms: 4
- 1/2 bathrooms: 1
- Main level bathrooms: 1
Basement
- Area: 995
Heating
- Other, Natural Gas
Cooling
- Central Air, Electric
Appliances
- Included: Washer, Dryer, Dishwasher, Microwave, Refrigerator, Gas Water Heater
- Laundry: Laundry Room
Features
- Dry Wall
- Flooring: Luxury Vinyl, Carpet
- Windows: Transom
- Basement: Concrete
- Number of fireplaces: 1
- Fireplace features: Brick
Interior area
- Total structure area: 3,311
- Total interior livable area: 3,009 sqft
- Finished area above ground: 2,316
- Finished area below ground: 693
Property
Parking
- Total spaces: 2
- Parking features: Other, Detached
- Garage spaces: 2
Accessibility
- Accessibility features: None
Features
- Levels: Two and One Half
- Stories: 2
- Patio & porch: Porch
- Pool features: None
- Fencing: Partial
Lot
- Size: 6,550 sqft
- Features: Backs - Open Common Area, Front Yard
Details
- Additional structures: Above Grade, Below Grade
- Parcel number: 0315032880E011
- Zoning: R-3
- Special conditions: Standard
Construction
Type & style
- Home type: SingleFamily
- Architectural style: Victorian
- Property subtype: Single Family Residence
Materials
- Block, Frame, Vinyl Siding
- Foundation: Other
- Roof: Shingle
Condition
- Very Good
- New construction: No
- Year built: 1920
- Major remodel year: 2023
Utilities & green energy
- Sewer: Public Sewer
- Water: Public
Community & neighborhood
Location
- Region: Baltimore
- Subdivision: Fairmount Park
- Municipality: Baltimore City
Other
Other facts
- Listing agreement: Exclusive Right To Sell
- Listing terms: Cash,Conventional,FHA,VA Loan
- Ownership: Fee Simple
Price history
| Date | Event | Price |
|---|---|---|
| 5/23/2024 | Sold | $424,900$141/sqft |
Source: | ||
| 4/24/2024 | Pending sale | $424,900$141/sqft |
Source: | ||
| 4/9/2024 | Price change | $424,900-5.4%$141/sqft |
Source: | ||
| 3/22/2024 | Price change | $449,000-4.4%$149/sqft |
Source: | ||
| 2/28/2024 | Price change | $469,900-1.1%$156/sqft |
Source: | ||
Public tax history
| Year | Property taxes | Tax assessment |
|---|---|---|
| 2025 | -- | $194,800 +7% |
| 2024 | $4,298 +7.5% | $182,100 +7.5% |
| 2023 | $3,998 +8.1% | $169,400 +8.1% |
Find assessor info on the county website
Neighborhood: Fairmont
Nearby schools
GreatSchools rating
- 6/10Edgewood Elementary SchoolGrades: PK-5Distance: 0.2 mi
- NAK.A.S.A. (Knowledge And Success Academy)Grades: 6-12Distance: 0.2 mi
- 2/10Connexions Community Leadership AcademyGrades: 6-12Distance: 1.1 mi
Schools provided by the listing agent
- Elementary: Edgewood
- District: Baltimore City Public Schools
Source: Bright MLS. This data may not be complete. We recommend contacting the local school district to confirm school assignments for this home.

Get pre-qualified for a loan
At Zillow Home Loans, we can pre-qualify you in as little as 5 minutes with no impact to your credit score.An equal housing lender. NMLS #10287.

