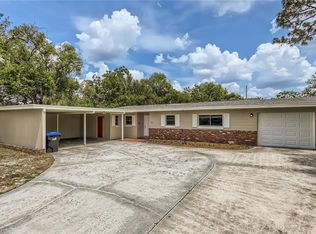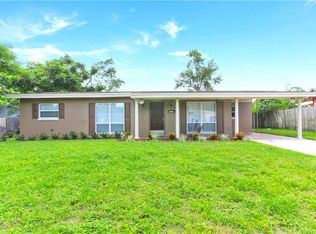Sold for $325,000
$325,000
3703 Wade Rd, Orlando, FL 32808
3beds
1,854sqft
Single Family Residence
Built in 1959
10,203 Square Feet Lot
$317,100 Zestimate®
$175/sqft
$2,161 Estimated rent
Home value
$317,100
$295,000 - $336,000
$2,161/mo
Zestimate® history
Loading...
Owner options
Explore your selling options
What's special
*BACK ON MARKET! Buyer's financing fell through! Nestled in the Pine Ridge Estates community of West Orlando, this beautifully renovated 3-bedroom, 2-bath home combines modern style with comfortable living. The spacious floor plan provides ample room for a cozy home office and has an expansive family room. Thoughtfully remodeled from top to bottom, this home boasts a new roof, low e windows, fresh interior/exterior paint and new flooring throughout. The fully updated kitchen features quartz countertops, sleek new cabinetry and stainless steel appliances. Both bathrooms have been tastefully renovated to ensure peace of mind. The property is situated on a generous, fenced in lot and the car port features plenty of parking space on the long driveway. Conveniently located near major roadways, Pine Ridge Estates offers easy access to Orlando’s premier attractions, shopping, and dining. Don't hesitate! Call your agent to set up your showing today!
Zillow last checked: 8 hours ago
Listing updated: July 07, 2025 at 11:49am
Listing Provided by:
Shamira Brown 407-803-2199,
COLDWELL BANKER REALTY 407-333-8088
Bought with:
Ann Nguyen, 3383717
FLORIDA REALTY INVESTMENTS
Source: Stellar MLS,MLS#: O6254304 Originating MLS: Orlando Regional
Originating MLS: Orlando Regional

Facts & features
Interior
Bedrooms & bathrooms
- Bedrooms: 3
- Bathrooms: 2
- Full bathrooms: 2
Primary bedroom
- Features: Built-in Closet
- Level: First
- Area: 120 Square Feet
- Dimensions: 10x12
Bedroom 2
- Features: Built-in Closet
- Level: First
- Area: 100 Square Feet
- Dimensions: 10x10
Bedroom 3
- Features: Built-in Closet
- Level: First
- Area: 100 Square Feet
- Dimensions: 10x10
Kitchen
- Level: First
- Area: 36 Square Feet
- Dimensions: 6x6
Living room
- Level: First
- Area: 120 Square Feet
- Dimensions: 10x12
Heating
- Central
Cooling
- Central Air
Appliances
- Included: Dishwasher, Microwave, Range, Refrigerator
- Laundry: Inside
Features
- Crown Molding, Solid Wood Cabinets, Stone Counters
- Flooring: Laminate, Tile
- Windows: Low Emissivity Windows
- Has fireplace: No
Interior area
- Total structure area: 2,155
- Total interior livable area: 1,854 sqft
Property
Parking
- Total spaces: 1
- Parking features: Driveway
- Carport spaces: 1
- Has uncovered spaces: Yes
Features
- Levels: One
- Stories: 1
- Exterior features: Other
- Fencing: Fenced
Lot
- Size: 10,203 sqft
Details
- Parcel number: 072229705004080
- Zoning: R-1A
- Special conditions: None
Construction
Type & style
- Home type: SingleFamily
- Architectural style: Ranch
- Property subtype: Single Family Residence
Materials
- Block
- Foundation: Slab
- Roof: Shingle
Condition
- Completed
- New construction: No
- Year built: 1959
Utilities & green energy
- Sewer: Septic Tank
- Water: Public
- Utilities for property: Electricity Connected
Community & neighborhood
Location
- Region: Orlando
- Subdivision: PINE RIDGE ESTATES
HOA & financial
HOA
- Has HOA: No
Other fees
- Pet fee: $0 monthly
Other financial information
- Total actual rent: 0
Other
Other facts
- Listing terms: Cash,Conventional,FHA,VA Loan
- Ownership: Fee Simple
- Road surface type: Paved
Price history
| Date | Event | Price |
|---|---|---|
| 7/3/2025 | Sold | $325,000+0%$175/sqft |
Source: | ||
| 6/9/2025 | Pending sale | $324,900$175/sqft |
Source: | ||
| 5/22/2025 | Listed for sale | $324,900$175/sqft |
Source: | ||
| 5/12/2025 | Pending sale | $324,900$175/sqft |
Source: | ||
| 4/26/2025 | Listed for sale | $324,900$175/sqft |
Source: | ||
Public tax history
| Year | Property taxes | Tax assessment |
|---|---|---|
| 2024 | $461 +7.3% | $37,178 +3% |
| 2023 | $429 -4.2% | $36,095 +3% |
| 2022 | $448 +5.5% | $35,044 +3% |
Find assessor info on the county website
Neighborhood: 32808
Nearby schools
GreatSchools rating
- 3/10Rolling Hills Elementary SchoolGrades: PK-5Distance: 0.3 mi
- 4/10Meadowbrook Middle SchoolGrades: 6-8Distance: 0.8 mi
- 2/10Maynard Evans High SchoolGrades: 9-12Distance: 0.8 mi
Schools provided by the listing agent
- Elementary: Rolling Hills Elem
- Middle: Meadowbrook Middle
- High: Evans High
Source: Stellar MLS. This data may not be complete. We recommend contacting the local school district to confirm school assignments for this home.
Get a cash offer in 3 minutes
Find out how much your home could sell for in as little as 3 minutes with a no-obligation cash offer.
Estimated market value$317,100
Get a cash offer in 3 minutes
Find out how much your home could sell for in as little as 3 minutes with a no-obligation cash offer.
Estimated market value
$317,100

