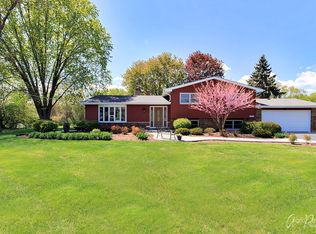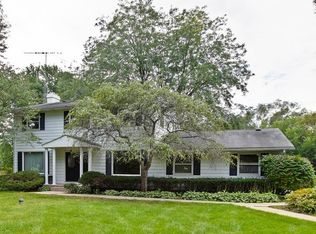Closed
$380,000
3703 Weingart Rd, Johnsburg, IL 60051
3beds
2,650sqft
Single Family Residence
Built in 1971
0.99 Acres Lot
$382,000 Zestimate®
$143/sqft
$2,661 Estimated rent
Home value
$382,000
$351,000 - $416,000
$2,661/mo
Zestimate® history
Loading...
Owner options
Explore your selling options
What's special
Don't pass up this all Brick Ranch home that is located on almost acre (.99) that has been updated since 2014. During the remodeling there has been a New Kitchen with SS appliances 2014-2015! New Refrigerator only 3 months old. New Roof 2015! New Well 2014! All new interior doors 2015! All new windows 2016-2018! All exterior doors including garage door 2016-2018! New 16x20 Patio 2020 With a built in metal frame for outdoor canopy! New 12x12 Shed 2021! No HOA Fee's! Concrete Driveway will fit 8 cars or all of your toys! Over Sized 2 1/2 car garage with workbench and heat! 3 Good Size bedrooms with master full bath! Full basement that is partially finished with office space and walk-in closet! Additional plumbing in walk-in closet for future laundry room in the basement! Gas line outside for grill! Fireplace! Subdivision allows Golf Carts and side by sides!
Zillow last checked: 8 hours ago
Listing updated: December 22, 2023 at 12:25am
Listing courtesy of:
Nikki Nielsen 847-652-3786,
Keller Williams North Shore West
Bought with:
Greg Klemstein
RE/MAX Plaza
Source: MRED as distributed by MLS GRID,MLS#: 11930240
Facts & features
Interior
Bedrooms & bathrooms
- Bedrooms: 3
- Bathrooms: 2
- Full bathrooms: 2
Primary bedroom
- Features: Flooring (Carpet), Bathroom (Full)
- Level: Main
- Area: 182 Square Feet
- Dimensions: 14X13
Bedroom 2
- Features: Flooring (Carpet)
- Level: Main
- Area: 130 Square Feet
- Dimensions: 13X10
Bedroom 3
- Features: Flooring (Carpet)
- Level: Main
- Area: 121 Square Feet
- Dimensions: 11X11
Eating area
- Features: Flooring (Wood Laminate)
- Level: Main
- Area: 126 Square Feet
- Dimensions: 14X9
Family room
- Features: Flooring (Carpet)
- Level: Main
- Area: 270 Square Feet
- Dimensions: 18X15
Kitchen
- Features: Kitchen (Eating Area-Breakfast Bar, Eating Area-Table Space, Island, Pantry-Closet), Flooring (Wood Laminate)
- Level: Main
- Area: 140 Square Feet
- Dimensions: 14X10
Laundry
- Level: Basement
- Area: 64 Square Feet
- Dimensions: 8X8
Living room
- Features: Flooring (Carpet)
- Level: Main
- Area: 120 Square Feet
- Dimensions: 12X10
Office
- Level: Basement
- Area: 144 Square Feet
- Dimensions: 12X12
Heating
- Natural Gas, Forced Air
Cooling
- Central Air
Appliances
- Included: Range, Microwave, Dishwasher, Refrigerator, Washer, Dryer, Stainless Steel Appliance(s), Water Softener Owned
Features
- Basement: Partially Finished,Full
- Number of fireplaces: 1
- Fireplace features: Wood Burning, Gas Starter, Family Room
Interior area
- Total structure area: 0
- Total interior livable area: 2,650 sqft
Property
Parking
- Total spaces: 2
- Parking features: Concrete, Garage Door Opener, Heated Garage, On Site, Garage Owned, Attached, Garage
- Attached garage spaces: 2
- Has uncovered spaces: Yes
Accessibility
- Accessibility features: No Disability Access
Features
- Stories: 1
Lot
- Size: 0.99 Acres
- Dimensions: 302.50X142.5X302.5X136.69
- Features: Mature Trees
Details
- Additional structures: Shed(s)
- Parcel number: 1018254018
- Special conditions: None
Construction
Type & style
- Home type: SingleFamily
- Architectural style: Ranch
- Property subtype: Single Family Residence
Materials
- Brick
- Foundation: Concrete Perimeter
- Roof: Asphalt
Condition
- New construction: No
- Year built: 1971
- Major remodel year: 2015
Utilities & green energy
- Sewer: Septic Tank
- Water: Well
Community & neighborhood
Location
- Region: Johnsburg
HOA & financial
HOA
- Services included: None
Other
Other facts
- Listing terms: Conventional
- Ownership: Fee Simple
Price history
| Date | Event | Price |
|---|---|---|
| 9/29/2025 | Sold | $380,000-0.3%$143/sqft |
Source: Public Record Report a problem | ||
| 12/19/2023 | Sold | $381,000-2.3%$144/sqft |
Source: | ||
| 11/28/2023 | Listed for sale | $389,900$147/sqft |
Source: | ||
| 11/24/2023 | Contingent | $389,900$147/sqft |
Source: | ||
| 11/14/2023 | Listed for sale | $389,900+207%$147/sqft |
Source: | ||
Public tax history
| Year | Property taxes | Tax assessment |
|---|---|---|
| 2024 | $8,066 +2.2% | $122,754 +11.6% |
| 2023 | $7,890 +18.7% | $109,975 +22.9% |
| 2022 | $6,648 +4.9% | $89,500 +7.4% |
Find assessor info on the county website
Neighborhood: 60051
Nearby schools
GreatSchools rating
- 5/10James C Bush Elementary SchoolGrades: 3-5Distance: 0.9 mi
- 4/10Johnsburg Jr High SchoolGrades: 6-8Distance: 0.9 mi
- 5/10Johnsburg High SchoolGrades: 9-12Distance: 1.6 mi
Schools provided by the listing agent
- District: 12
Source: MRED as distributed by MLS GRID. This data may not be complete. We recommend contacting the local school district to confirm school assignments for this home.
Get a cash offer in 3 minutes
Find out how much your home could sell for in as little as 3 minutes with a no-obligation cash offer.
Estimated market value$382,000
Get a cash offer in 3 minutes
Find out how much your home could sell for in as little as 3 minutes with a no-obligation cash offer.
Estimated market value
$382,000

