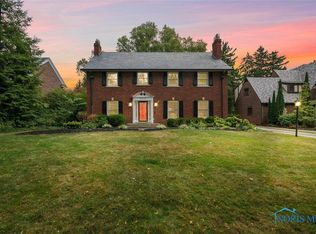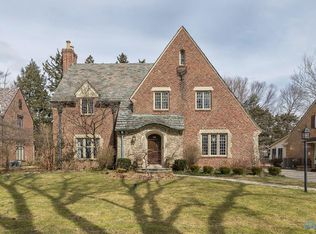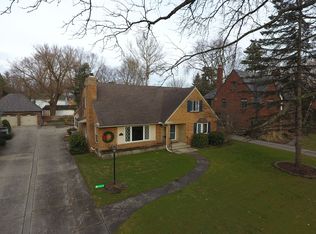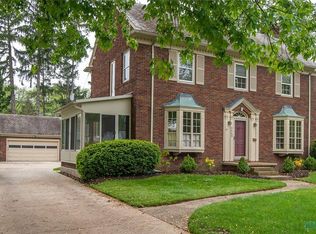Sold for $630,000 on 11/19/25
$630,000
3704 Brookside Rd, Toledo, OH 43606
4beds
3,446sqft
Single Family Residence
Built in 1927
0.29 Acres Lot
$632,800 Zestimate®
$183/sqft
$3,085 Estimated rent
Home value
$632,800
$582,000 - $683,000
$3,085/mo
Zestimate® history
Loading...
Owner options
Explore your selling options
What's special
This home is a true architectural gem! Gorgeous millwork and barreled walls are coupled with original period fixtures and doors. Updated bathrooms, grand open kitchen with stainless appliances, newer deck with a gas line to the grill. Lovely primary suite with an adjacent sitting room. Lower level rec room has a slate floor and fireplace. New walking path to school is just a few doors down.
Zillow last checked: 8 hours ago
Listing updated: November 20, 2025 at 07:42am
Listed by:
Kristie A. Feeback 419-351-2555,
The Danberry Co
Bought with:
Fred A. Borgerson, 0000427963
Key Realty LTD
Source: NORIS,MLS#: 10000140
Facts & features
Interior
Bedrooms & bathrooms
- Bedrooms: 4
- Bathrooms: 5
- Full bathrooms: 3
- 1/2 bathrooms: 2
Primary bedroom
- Description: Carpet
- Level: Upper
- Dimensions: 14 x 12
Bedroom 2
- Description: Wood
- Level: Upper
- Dimensions: 17 x 13
Bedroom 3
- Description: Wood
- Level: Upper
- Dimensions: 15 x 11
Bedroom 4
- Description: Wood
- Level: Upper
- Dimensions: 11 x 13
Den
- Description: Wood
- Level: Main
- Dimensions: 29 x 9
Dining room
- Description: wood
- Level: Main
- Dimensions: 20 x 11
Family room
- Description: carpet
- Level: Main
- Dimensions: 17 x 15
Kitchen
- Description: Wood
- Level: Main
- Dimensions: 25 x 15
Laundry
- Description: wood
- Level: Main
- Dimensions: 9 x 6
Living room
- Description: Wood
- Level: Main
- Dimensions: 25 x 15
Heating
- Forced Air
Cooling
- Central Air
Appliances
- Included: Dishwasher, Microwave, Disposal, Dryer, Gas Range, Refrigerator, Washer
- Laundry: Main Level
Features
- Ceiling Fan(s)
- Flooring: Carpet, Wood
- Has basement: Yes
- Number of fireplaces: 2
- Fireplace features: Basement, Living Room, Wood Burning
- Common walls with other units/homes: No Common Walls
Interior area
- Total structure area: 3,446
- Total interior livable area: 3,446 sqft
Property
Parking
- Total spaces: 2
- Parking features: Asphalt, Detached Garage, Driveway, Garage Door Opener
- Garage spaces: 2
- Has uncovered spaces: Yes
Features
- Patio & porch: Deck
- Exterior features: Outdoor Grill
Lot
- Size: 0.29 Acres
- Dimensions: 76 FF
- Features: Sprinklers In Front, Sprinklers In Rear
Details
- Parcel number: 8805061
Construction
Type & style
- Home type: SingleFamily
- Architectural style: Tudor
- Property subtype: Single Family Residence
Materials
- Brick, Stucco
- Foundation: Block, Crawl Space
- Roof: Slate
Condition
- New construction: No
- Year built: 1927
Utilities & green energy
- Electric: 100 Amp Service
- Sewer: Sanitary Sewer
- Water: Public
- Utilities for property: Electricity Available, Electricity Connected, Natural Gas Available, Natural Gas Connected, Sewer Connected, Water Connected
Community & neighborhood
Security
- Security features: Smoke Detector(s)
Location
- Region: Toledo
- Subdivision: Ottawa Hills
Other
Other facts
- Listing terms: Cash,Conventional,VA Loan
Price history
| Date | Event | Price |
|---|---|---|
| 11/19/2025 | Sold | $630,000-1.5%$183/sqft |
Source: NORIS #10000140 Report a problem | ||
| 10/23/2025 | Contingent | $639,900$186/sqft |
Source: NORIS #10000140 Report a problem | ||
| 10/15/2025 | Listed for sale | $639,900-3%$186/sqft |
Source: NORIS #10000140 Report a problem | ||
| 10/8/2025 | Listing removed | $659,900$191/sqft |
Source: NORIS #6132396 Report a problem | ||
| 7/11/2025 | Listed for sale | $659,900+80.8%$191/sqft |
Source: NORIS #6132396 Report a problem | ||
Public tax history
| Year | Property taxes | Tax assessment |
|---|---|---|
| 2024 | $17,963 +52.1% | $205,520 +66.9% |
| 2023 | $11,811 -1% | $123,165 |
| 2022 | $11,927 -1.3% | $123,165 |
Find assessor info on the county website
Neighborhood: 43606
Nearby schools
GreatSchools rating
- 8/10Ottawa Hills Elementary SchoolGrades: K-6Distance: 0.2 mi
- 8/10Ottawa Hills High SchoolGrades: 7-12Distance: 0.2 mi
Schools provided by the listing agent
- Elementary: Ottawa Hills
- High: Ottawa Hills
Source: NORIS. This data may not be complete. We recommend contacting the local school district to confirm school assignments for this home.

Get pre-qualified for a loan
At Zillow Home Loans, we can pre-qualify you in as little as 5 minutes with no impact to your credit score.An equal housing lender. NMLS #10287.
Sell for more on Zillow
Get a free Zillow Showcase℠ listing and you could sell for .
$632,800
2% more+ $12,656
With Zillow Showcase(estimated)
$645,456


