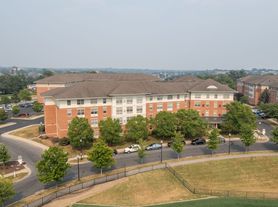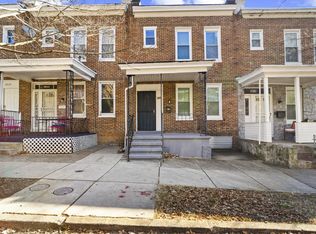Discover the charm and comfort of this interior brick townhome, thoughtfully updated to offer both style and practicality. Located in a peaceful and convenient Baltimore neighborhood, this home blends modern finishes with timeless character, ideal for comfortable living and easy entertaining.
The home features three bedrooms, including a master suite with its own full bathroom, a guest bathroom serving the other two upstairs bedrooms, and a finished basement complete with its own toilet and shower, offering additional flexibility for guests or recreation.
Step inside to a spacious living area with LVP flooring, neutral tones, ample natural light, and a ceiling fan for year-round comfort. The separate dining room provides an inviting space for meals and gatherings, while the remodeled kitchen impresses with granite countertops, a tiled backsplash, built-in cabinetry, and modern appliances including a stove/oven, refrigerator, and microwave. A back door opens to the fenced backyard, a spacious outdoor retreat perfect for relaxation or entertaining.
Upstairs, each bedroom features wood flooring, ceiling fans, and neutral decor. The primary bedroom stands out with built-in shelving and cabinetry for smart storage, while the other rooms offer versatility for guests, family, or a home office. The guest bathroom includes a soaking tub, tiled walls and floors, vanity mirror, and cabinet storage.
The finished basement enhances functionality with LVP flooring, neutral finishes, a decorative fireplace, washer and dryer, utility sink, and a private toilet and shower. Outside, enjoy street parking along with a detached garage, offering secure parking or extra storage space.
Pets under 50 lbs are welcome with a pet addendum and a $500 non-refundable pet fee.
Nearby Landmarks & Points of Interest:
Loyola University Maryland
Morgan State University
Lake Montebello
Waverly Farmers Market
The Baltimore Museum of Art
Charles Village shopping and dining district
MedStar Good Samaritan Hospital
Pets under 50lbs are allowed with a pet addendum and a $$500 non-refundable pet fee.
Take a 3D Tour!
Application Qualifications: Minimum monthly income 3 times the tenant's portion of the monthly rent, acceptable rental history, credit history, and criminal history. All Bay Management Group Baltimore residents are automatically enrolled in the Resident Benefits Package (RBP) for $39.95/month, which includes renters insurance, credit building to help boost your credit score with timely rent payments, $1M Identity Protection, HVAC air filter delivery (for applicable properties), move-in concierge service making utility connection and home service setup a breeze during your move-in, our best-in-class resident rewards program, and much more! The Resident Benefits Package is a voluntary program and may be terminated at any time, for any reason, upon thirty (30)days' written notice. Tenants that do not upload their own renters insurance to the Tenant portal 5 days prior to move in will be automatically included in the RBP and the renters insurance program. More details upon application.
SINGLE FAMILY
Townhouse for rent
$1,900/mo
3704 Delverne Rd, Baltimore, MD 21218
3beds
1,364sqft
Price may not include required fees and charges.
Townhouse
Available now
Cats, small dogs OK
Ceiling fan
In unit laundry
On street parking
Fireplace
What's special
Remodeled kitchenWasher and dryerInterior brick townhomeBuilt-in cabinetryNeutral tonesStreet parkingAmple natural light
- 40 days |
- -- |
- -- |
Zillow last checked: 11 hours ago
Listing updated: January 16, 2026 at 07:27pm
Travel times
Facts & features
Interior
Bedrooms & bathrooms
- Bedrooms: 3
- Bathrooms: 3
- Full bathrooms: 3
Heating
- Fireplace
Cooling
- Ceiling Fan
Appliances
- Included: Dryer, Microwave, Range Oven, Refrigerator, Washer
- Laundry: In Unit
Features
- Ceiling Fan(s), Range/Oven, Storage
- Flooring: Wood
- Has basement: Yes
- Has fireplace: Yes
Interior area
- Total interior livable area: 1,364 sqft
Property
Parking
- Parking features: On Street
- Details: Contact manager
Features
- Exterior features: 24-hour emergency maintenance, Flooring: Wood, LVP flooring, Lawn, Range/Oven, built-in cabinetry, built-in kitchen cabinetry, built-in shelving, cabinet, fenced backyard, granite countertop, lavatory, natural light, neutral color, neutral colors, online tenant portal, pet-friendly, separate dining, soaking tub, spacious, tiled backsplash, tiled bath, tiled bathroom flooring, utility sink, vanity mirror, walk-in shower
Details
- Parcel number: 09213986H032
Construction
Type & style
- Home type: Townhouse
- Property subtype: Townhouse
Building
Management
- Pets allowed: Yes
Community & HOA
Location
- Region: Baltimore
Financial & listing details
- Lease term: Contact For Details
Price history
| Date | Event | Price |
|---|---|---|
| 1/8/2026 | Price change | $1,900+5.6%$1/sqft |
Source: Zillow Rentals Report a problem | ||
| 1/6/2026 | Listed for rent | $1,799$1/sqft |
Source: Zillow Rentals Report a problem | ||
| 12/18/2025 | Listing removed | $1,799$1/sqft |
Source: Zillow Rentals Report a problem | ||
| 10/29/2025 | Price change | $1,799-10.1%$1/sqft |
Source: Zillow Rentals Report a problem | ||
| 10/14/2025 | Listed for rent | $2,000$1/sqft |
Source: Zillow Rentals Report a problem | ||
Neighborhood: Ednor Gardens-Lakeside
Nearby schools
GreatSchools rating
- 4/10Waverly Elementary SchoolGrades: PK-8Distance: 0.4 mi
- 2/10Mergenthaler Vocational-Technical High SchoolGrades: 9-12Distance: 0.4 mi
- 8/10Baltimore City CollegeGrades: 9-12Distance: 0.5 mi

