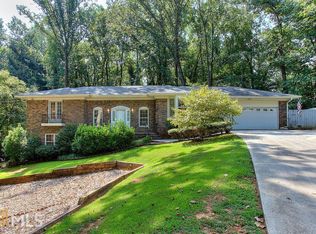Closed
$405,000
3704 Hunting Ridge Dr SW, Lilburn, GA 30047
3beds
2,307sqft
Single Family Residence
Built in 1977
0.73 Acres Lot
$375,300 Zestimate®
$176/sqft
$2,418 Estimated rent
Home value
$375,300
$345,000 - $405,000
$2,418/mo
Zestimate® history
Loading...
Owner options
Explore your selling options
What's special
Beautiful 4 sided brick home that sits in a very large lot that is close to nature! Huge family room with fireplace connected to the screened porch. Large master bedroom that has His and Hers on-suite closets. Main floor has a bonus room that would be prefect for an office, nursery, play room, etc. Kitchen has plenty of cabinets, with a large eat in dining area and island. Two Large bedrooms downstairs that share a full bath. It has a second family room that also has a fireplace and patio area perfect for a hot tub! Basement has a large storage area. Home is part of the award winning Brookwood High School cluster. Neighborhood offers Olympic size swimming pool, 6 tennis courts, pond, water fall park and Yellow River park. Very active community with pool parties, tennis team, swim team and much more. This home won't last, schedule your viewing today! Custom built fire pit is located in the back yard.
Zillow last checked: 8 hours ago
Listing updated: April 18, 2023 at 09:53am
Listed by:
Greg Sullivan 404-918-9779,
Keller Williams Realty Atl. Partners
Bought with:
Aizaz Shaikh, 378330
Virtual Properties Realty.com
Source: GAMLS,MLS#: 20102271
Facts & features
Interior
Bedrooms & bathrooms
- Bedrooms: 3
- Bathrooms: 3
- Full bathrooms: 2
- 1/2 bathrooms: 1
- Main level bathrooms: 1
- Main level bedrooms: 1
Dining room
- Features: Separate Room
Kitchen
- Features: Breakfast Room, Pantry, Solid Surface Counters
Heating
- Natural Gas, Central, Hot Water
Cooling
- Ceiling Fan(s), Central Air
Appliances
- Included: Gas Water Heater, Dishwasher, Microwave
- Laundry: Other
Features
- Central Vacuum, Tray Ceiling(s), Beamed Ceilings, Walk-In Closet(s)
- Flooring: Hardwood, Carpet
- Basement: Daylight,Exterior Entry,Finished,Partial
- Number of fireplaces: 2
- Fireplace features: Basement, Family Room, Gas Log
- Common walls with other units/homes: No Common Walls
Interior area
- Total structure area: 2,307
- Total interior livable area: 2,307 sqft
- Finished area above ground: 2,307
- Finished area below ground: 0
Property
Parking
- Parking features: Attached, Garage Door Opener, Garage, Kitchen Level
- Has attached garage: Yes
Accessibility
- Accessibility features: Accessible Doors, Accessible Approach with Ramp
Features
- Levels: One and One Half
- Stories: 1
- Patio & porch: Patio, Porch, Screened
- Exterior features: Other
- Fencing: Other
Lot
- Size: 0.73 Acres
- Features: Other
Details
- Additional structures: Other
- Parcel number: R6071 059
Construction
Type & style
- Home type: SingleFamily
- Architectural style: Ranch
- Property subtype: Single Family Residence
Materials
- Brick
- Roof: Composition
Condition
- Resale
- New construction: No
- Year built: 1977
Utilities & green energy
- Sewer: Septic Tank
- Water: Public
- Utilities for property: Underground Utilities, Cable Available, Electricity Available, Natural Gas Available, Phone Available, Sewer Available, Water Available
Community & neighborhood
Community
- Community features: Clubhouse, Playground, Pool
Location
- Region: Lilburn
- Subdivision: Haynes Crossing
HOA & financial
HOA
- Has HOA: Yes
- HOA fee: $620 annually
- Services included: Swimming, Tennis
Other
Other facts
- Listing agreement: Exclusive Right To Sell
Price history
| Date | Event | Price |
|---|---|---|
| 4/13/2023 | Sold | $405,000-2.4%$176/sqft |
Source: | ||
| 3/20/2023 | Pending sale | $415,000$180/sqft |
Source: | ||
| 3/16/2023 | Price change | $415,000-1.2%$180/sqft |
Source: | ||
| 3/10/2023 | Listed for sale | $420,000$182/sqft |
Source: | ||
| 3/2/2023 | Pending sale | $420,000$182/sqft |
Source: | ||
Public tax history
Tax history is unavailable.
Neighborhood: 30047
Nearby schools
GreatSchools rating
- 8/10Head Elementary SchoolGrades: PK-5Distance: 0.2 mi
- 8/10Five Forks Middle SchoolGrades: 6-8Distance: 2 mi
- 9/10Brookwood High SchoolGrades: 9-12Distance: 2.5 mi
Schools provided by the listing agent
- Elementary: Head
- Middle: Five Forks
- High: Brookwood
Source: GAMLS. This data may not be complete. We recommend contacting the local school district to confirm school assignments for this home.
Get a cash offer in 3 minutes
Find out how much your home could sell for in as little as 3 minutes with a no-obligation cash offer.
Estimated market value$375,300
Get a cash offer in 3 minutes
Find out how much your home could sell for in as little as 3 minutes with a no-obligation cash offer.
Estimated market value
$375,300
