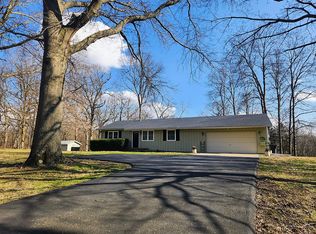Sold for $220,000 on 02/23/24
$220,000
3704 Sheridan Rd, Pekin, IL 61554
4beds
2,635sqft
SingleFamily
Built in 1964
1.02 Acres Lot
$278,000 Zestimate®
$83/sqft
$2,339 Estimated rent
Home value
$278,000
$247,000 - $311,000
$2,339/mo
Zestimate® history
Loading...
Owner options
Explore your selling options
What's special
PEACEFUL AND PARK LIKE WOODED 1 ACRE LOCATION ON GORGEOUS/HEAVILY WOODED SHERIDAN ROAD! WILDLIFE AND NATURE ABOUNDS! NEED THE HOME PERFECT FOR SEPARATE LIVING/HANGOUT FOR IN LAWS, ADDITIONAL FAMILY MEMBERS,TEEN QUARTERS OR COLLEGE KIDS ??? THIS IS YOUR HOME! SEPARATE ATTACHED LIVING QUARTERS QUALITY BUILT BY ANTONINI CONSTRUCTION WITH ITS OWN KITCHEN, LIVING ROOM, BATH AND BEDROOMS! OR JUST ENJOY THE EXTRA SPACE. PRIDE OF OWNERSHIP! LARGE WALK IN TILED SHOWER, TWO LARGE DECKS, 24 X 9 COVERED PORCH, NICE CURB APPEAL, AMAZING SETTING, AND SOME MAJOR UPGRADES. SERIOUSLY GORGEOUS PARK LIKE VIEWS.
Facts & features
Interior
Bedrooms & bathrooms
- Bedrooms: 4
- Bathrooms: 4
- Full bathrooms: 3
- 1/2 bathrooms: 1
Heating
- Other
Features
- Basement: Partially finished
- Has fireplace: Yes
Interior area
- Total interior livable area: 2,635 sqft
Property
Parking
- Parking features: Garage - Attached
Lot
- Size: 1.02 Acres
Details
- Parcel number: 050533102002
Construction
Type & style
- Home type: SingleFamily
Materials
- Foundation: Crawl/Raised
Condition
- Year built: 1964
Community & neighborhood
Location
- Region: Pekin
Other
Other facts
- Style: Ranch
- Sale/Rent: For Sale
- EXTERIOR AMENITIES: Deck, Porch, Patio, Shed
- HEATING/COOLING: Forced Air, Gas, Central Air
- ROOFING: Composition
- WATER/SEWER: Public Water, Septic System
- Kitchen Level: Main
- Master Bedroom Level: Main
- Bedroom2 Level: Main
- Living Room Level: Main
- KITCHEN/DINING: Dining Room/Formal, Eat-In Kitchen, Dining Room/Informal, Breakfast Bar, Pantry
- Formal Dining Room Level: Main
- Master Bedroom Flooring: C
- EXTERIOR: Vinyl Siding, Brick
- Laundry Room Level: Main
- Laundry Room Flooring: V
- Bedroom2 Flooring: C
- Living Rm Flooring: C
- INTERIOR AMENITIES: Bookcases/Built-In, Cable TV Available, Utility Sink, Built-In Bar, Garage Door Opener (s)
- Addl Room1 Level: Main
- Formal Dining Rm Flooring: C
- Kitchen Flooring: C
- Utilities On (Y/N): Y
- BASEMENT: Full, Crawl Space, Finished
- Bath Master Bedroom: Yes
- Bedroom3 Level: Main
- Bedroom3 Flooring: C
- APPLIANCES: Refrigerator, Range/Oven, Washer, Dryer, Hood/Fan, Dishwasher, Microwave Oven
- Street Type: Road
- FIREPLACE: Other Fireplace, Gas Logs
- Bedroom4 Level: Main
- Bedroom4 Flooring: C
- Addl Room1 Flooring: C
- Addl Room2 Level: Main
- Family Room Level: Basement
- LOT DESCRIPTION: Rolling, Wooded
- Addl Room2 Flooring: V
- ADDITIONAL AMENITIES: Home Warranty
- Rec Room Flooring: C
- Rec Room Level: Main
- Family Room Flooring: V
Price history
| Date | Event | Price |
|---|---|---|
| 2/23/2024 | Sold | $220,000-2.2%$83/sqft |
Source: Public Record Report a problem | ||
| 11/1/2017 | Listing removed | $225,000$85/sqft |
Source: Coldwell Banker The Real Estate Group #1184414 Report a problem | ||
| 6/2/2017 | Listed for sale | $225,000-5.8%$85/sqft |
Source: Coldwell Banker The Real Estate Group #1184414 Report a problem | ||
| 12/1/2016 | Listing removed | $238,900$91/sqft |
Source: Coldwell Banker Honig-Bell #1176044 Report a problem | ||
| 9/1/2016 | Price change | $238,900-0.4%$91/sqft |
Source: Coldwell Banker Honig-Bell #1176044 Report a problem | ||
Public tax history
| Year | Property taxes | Tax assessment |
|---|---|---|
| 2024 | $5,532 +7.9% | $82,180 +8.9% |
| 2023 | $5,126 +8.7% | $75,450 +8.1% |
| 2022 | $4,718 +9.4% | $69,790 +4% |
Find assessor info on the county website
Neighborhood: 61554
Nearby schools
GreatSchools rating
- 5/10L E Starke Elementary SchoolGrades: K-3Distance: 2.8 mi
- 3/10Edison Junior High SchoolGrades: 7-8Distance: 3.4 mi
- 6/10Pekin Community High SchoolGrades: 9-12Distance: 2.8 mi
Schools provided by the listing agent
- High: Pekin Community
Source: The MLS. This data may not be complete. We recommend contacting the local school district to confirm school assignments for this home.

Get pre-qualified for a loan
At Zillow Home Loans, we can pre-qualify you in as little as 5 minutes with no impact to your credit score.An equal housing lender. NMLS #10287.
