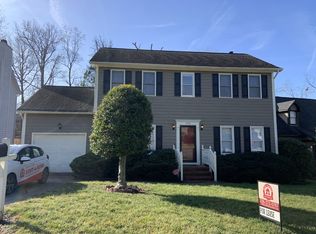This charming traditional home located across the street from popular Palladium with restaurants and shopping is nestled on a quiet cul-de-sac in Sutton Place, and boasts 3 BD, 2.5 BTH, kitchen with eat in area, formal dining room, spacious LR and plenty of natural light. This serene setting outside on the screened porch is perfect for quiet evenings, or entertaining with the additional large patio area and beautifully landscaped backyard with privacy fence! A true gem!
This property is off market, which means it's not currently listed for sale or rent on Zillow. This may be different from what's available on other websites or public sources.
