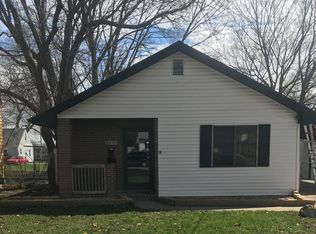Sold for $257,000
$257,000
3705 53rd St, Des Moines, IA 50310
3beds
1,212sqft
Single Family Residence
Built in 1955
7,013.16 Square Feet Lot
$256,900 Zestimate®
$212/sqft
$1,470 Estimated rent
Home value
$256,900
$244,000 - $270,000
$1,470/mo
Zestimate® history
Loading...
Owner options
Explore your selling options
What's special
Welcome to 3705 53rd St in Des Moines—a beautifully updated home that blends modern style with everyday comfort. The kitchen is a true showstopper, featuring new walnut cabinetry with floating walnut shelves, white quartz countertops, and updated LED lighting that sets this home apart. The main level offers two generous bedrooms separated by a beautifully remodeled full bathroom. Large windows in the family room fill the space with natural light, while outside you’ll enjoy a spacious deck and fully fenced yard—perfect for gatherings or quiet evenings at home. Ideally located near schools, shopping, and both major interstates, this home offers style, function, and convenience all in one. All information obtained from seller and public records.
Zillow last checked: 8 hours ago
Listing updated: October 15, 2025 at 09:43am
Listed by:
Brett Opdahl (515)557-0054,
RE/MAX Precision,
Mike Slavin 515-491-4319,
RE/MAX Precision
Bought with:
Meleah Stuckey
LPT Realty, LLC
Source: DMMLS,MLS#: 725204 Originating MLS: Des Moines Area Association of REALTORS
Originating MLS: Des Moines Area Association of REALTORS
Facts & features
Interior
Bedrooms & bathrooms
- Bedrooms: 3
- Bathrooms: 1
- Full bathrooms: 1
- Main level bedrooms: 2
Heating
- Forced Air, Gas, Natural Gas
Cooling
- Central Air
Appliances
- Included: Dryer, Dishwasher, Microwave, Refrigerator, Washer
Features
- Basement: Unfinished
Interior area
- Total structure area: 1,212
- Total interior livable area: 1,212 sqft
Property
Parking
- Total spaces: 1
- Parking features: Detached, Garage, One Car Garage
- Garage spaces: 1
Features
- Levels: One and One Half
- Stories: 1
- Patio & porch: Deck
- Exterior features: Deck, Fully Fenced
- Fencing: Full
Lot
- Size: 7,013 sqft
Details
- Parcel number: 10006966000000
- Zoning: N3B
Construction
Type & style
- Home type: SingleFamily
- Architectural style: One and One Half Story
- Property subtype: Single Family Residence
Materials
- Wood Siding
- Foundation: Block
- Roof: Asphalt,Shingle
Condition
- Year built: 1955
Utilities & green energy
- Sewer: Public Sewer
- Water: Public
Community & neighborhood
Location
- Region: Des Moines
Other
Other facts
- Listing terms: Cash,Conventional,FHA,VA Loan
- Road surface type: Concrete
Price history
| Date | Event | Price |
|---|---|---|
| 10/14/2025 | Sold | $257,000-1.1%$212/sqft |
Source: | ||
| 9/2/2025 | Pending sale | $259,900$214/sqft |
Source: | ||
| 8/29/2025 | Listed for sale | $259,900+40.5%$214/sqft |
Source: | ||
| 7/13/2020 | Sold | $185,000-1.3%$153/sqft |
Source: | ||
| 6/16/2020 | Pending sale | $187,500$155/sqft |
Source: Iowa Realty #607214 Report a problem | ||
Public tax history
| Year | Property taxes | Tax assessment |
|---|---|---|
| 2024 | $4,110 +0.5% | $219,400 |
| 2023 | $4,088 +0.8% | $219,400 +20.4% |
| 2022 | $4,054 -3.3% | $182,300 |
Find assessor info on the county website
Neighborhood: Merle Hay
Nearby schools
GreatSchools rating
- 4/10Moore Elementary SchoolGrades: K-5Distance: 0.1 mi
- 3/10Meredith Middle SchoolGrades: 6-8Distance: 0.5 mi
- 2/10Hoover High SchoolGrades: 9-12Distance: 0.6 mi
Schools provided by the listing agent
- District: Des Moines Independent
Source: DMMLS. This data may not be complete. We recommend contacting the local school district to confirm school assignments for this home.
Get pre-qualified for a loan
At Zillow Home Loans, we can pre-qualify you in as little as 5 minutes with no impact to your credit score.An equal housing lender. NMLS #10287.
Sell with ease on Zillow
Get a Zillow Showcase℠ listing at no additional cost and you could sell for —faster.
$256,900
2% more+$5,138
With Zillow Showcase(estimated)$262,038
