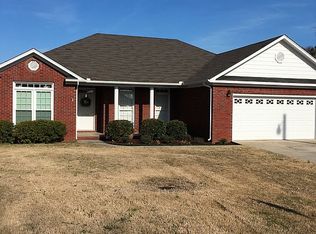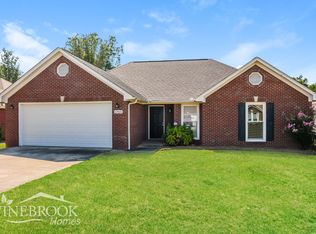Beautiful brick home with privacy fence, 2-car garage, and a glamour bath located in the heart of Indian Hills in Decatur. Highlights include... ~Floors are 100% wood and tile (no carpet) ~Newly Remodeled ~Tiled Breakfast Nook with plenty of sunshine ~Glamour Bath with Jacuzzi Tub ~2-Car Garage ~Quiet, low traffic neighborhood (1 entrance, 1 exit) ~Beautiful Trayed Ceilings, privacy fenced backyard, and gas fireplace You know the area. You know the quality. You know this house is priced to sell. Don't let this one slip by.
This property is off market, which means it's not currently listed for sale or rent on Zillow. This may be different from what's available on other websites or public sources.

