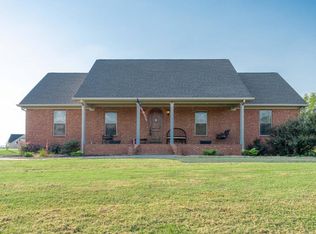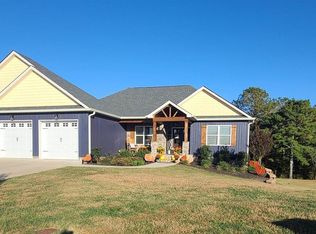Sold for $465,000
Zestimate®
$465,000
3705 Colbert Hollow Rd, Rock Spring, GA 30739
4beds
2,090sqft
Single Family Residence
Built in 1961
4.4 Acres Lot
$465,000 Zestimate®
$222/sqft
$1,942 Estimated rent
Home value
$465,000
$409,000 - $530,000
$1,942/mo
Zestimate® history
Loading...
Owner options
Explore your selling options
What's special
Beautiful Home and 40 x 50 Foot workshop. Workshop has bath and office.
This beautifully remodeled 4-bedroom, 1.5-bath home offers the perfect blend of comfort and functionality. Step inside to find fresh updates throughout, including a newly encapsulated crawl space and a brand-new HVAC system for year-round comfort.
Enjoy your morning coffee or evening relaxation on the brand-new back deck, offering both privacy and stunning views of Taylor's Ridge.
For those who need space to work or store equipment, you'll love the 40' x 50' metal workshop and the 60' x 55' pole barn—ideal for hobbies, storage, or a small business setup. Pet lovers will appreciate the 20' x 24' concrete dog pen, ready to go.
Though the home has a Rock Spring address, it falls within the highly sought-after Heritage Middle and Heritage High School zones in Catoosa County.
Don't miss out on this unique opportunity—schedule your private showing today!
Zillow last checked: 8 hours ago
Listing updated: October 07, 2025 at 01:27pm
Listed by:
Jake Kellerhals 706-217-8133,
Keller Williams Realty
Bought with:
Jake Kellerhals, 325426
Keller Williams Realty
Source: Greater Chattanooga Realtors,MLS#: 1512178
Facts & features
Interior
Bedrooms & bathrooms
- Bedrooms: 4
- Bathrooms: 2
- Full bathrooms: 1
- 1/2 bathrooms: 1
Heating
- Central
Cooling
- Central Air
Appliances
- Included: Electric Range, Electric Water Heater, Refrigerator, Water Heater
- Laundry: Common Area, Electric Dryer Hookup, In Kitchen, Washer Hookup
Features
- Flooring: Carpet, Laminate
- Windows: Blinds, Double Pane Windows, Low-Emissivity Windows, Vinyl Frames
- Has basement: No
- Has fireplace: No
- Fireplace features: Dining Room
Interior area
- Total structure area: 2,090
- Total interior livable area: 2,090 sqft
- Finished area above ground: 2,090
Property
Parking
- Total spaces: 2
- Parking features: Asphalt, Concrete, Driveway, Gravel
- Carport spaces: 2
Accessibility
- Accessibility features: Accessible Common Area, Accessible Central Living Area, Accessible Doors, Accessible Entrance, Accessible Kitchen, Accessible Approach with Ramp
Features
- Levels: One
- Patio & porch: Patio, Porch, Rear Porch, Porch - Covered
- Exterior features: Rain Gutters
- Spa features: None
- Has view: Yes
- View description: Creek/Stream, Meadow, Mountain(s), Rural
- Has water view: Yes
- Water view: Creek/Stream
Lot
- Size: 4.40 Acres
- Dimensions: 300 x 416
- Features: Back Yard, Cleared, Front Yard, Many Trees, Rural
Details
- Additional structures: Barn(s), Workshop
- Parcel number: 00480002
Construction
Type & style
- Home type: SingleFamily
- Architectural style: Ranch
- Property subtype: Single Family Residence
Materials
- Brick
- Foundation: Block
- Roof: Asphalt
Condition
- Updated/Remodeled
- New construction: No
- Year built: 1961
Utilities & green energy
- Sewer: Septic Tank
- Water: Public
- Utilities for property: Electricity Available, Electricity Connected, Phone Available, Water Available
Community & neighborhood
Community
- Community features: None
Location
- Region: Rock Spring
- Subdivision: None
Other
Other facts
- Listing terms: Cash,Conventional,FHA,VA Loan
- Road surface type: Asphalt
Price history
| Date | Event | Price |
|---|---|---|
| 10/7/2025 | Sold | $465,000-7%$222/sqft |
Source: Greater Chattanooga Realtors #1512178 Report a problem | ||
| 9/8/2025 | Contingent | $499,900$239/sqft |
Source: Greater Chattanooga Realtors #1512178 Report a problem | ||
| 5/2/2025 | Listed for sale | $499,900+1251.1%$239/sqft |
Source: Greater Chattanooga Realtors #1512178 Report a problem | ||
| 4/29/2008 | Sold | $37,000$18/sqft |
Source: Public Record Report a problem | ||
Public tax history
| Year | Property taxes | Tax assessment |
|---|---|---|
| 2024 | $1,949 +156.6% | $98,333 +45.5% |
| 2023 | $759 +66.3% | $67,606 +25.6% |
| 2022 | $457 | $53,820 |
Find assessor info on the county website
Neighborhood: 30739
Nearby schools
GreatSchools rating
- 4/10Woodstation Elementary SchoolGrades: PK-5Distance: 0.3 mi
- 7/10Heritage Middle SchoolGrades: 6-8Distance: 8 mi
- 7/10Heritage High SchoolGrades: 9-12Distance: 8.3 mi
Schools provided by the listing agent
- Elementary: Woodstation Elementary
- Middle: Heritage Middle
- High: Heritage High School
Source: Greater Chattanooga Realtors. This data may not be complete. We recommend contacting the local school district to confirm school assignments for this home.
Get a cash offer in 3 minutes
Find out how much your home could sell for in as little as 3 minutes with a no-obligation cash offer.
Estimated market value
$465,000

