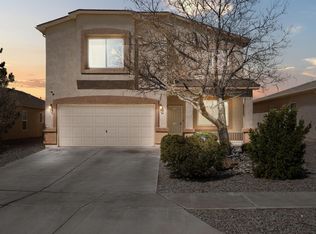Well-maintained 4 bedroom, 2 bathroom single-story home located in the desirable Northern Meadows community of Rio Rancho. This 1,619 sq ft home features an open-concept layout with a bright living area and an updated kitchen offering granite countertops, stainless steel appliances, a kitchen island, and pantry The primary suite includes a walk-in closet and private full bathroom with dual sinks. Three additional bedrooms provide flexible space for guests, home office, or hobbies. Enjoy refrigerated air, central heating, and a finished attached 2-car garage. Low-maintenance xeriscape landscaping, automatic sprinklers, a walled backyard, and a covered patio make outdoor living easy. $2075/rent $2075/deposit $50 application fee (online applications only) cats and small dogs permitted. Limit 3 pets. $400 non refundable fee per pet due at move in. Tenant pays ALL utilities Text or call for a showing Keyway Properties Inc
This property is off market, which means it's not currently listed for sale or rent on Zillow. This may be different from what's available on other websites or public sources.
