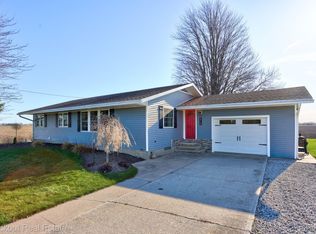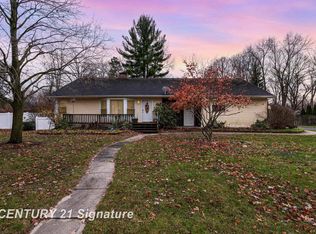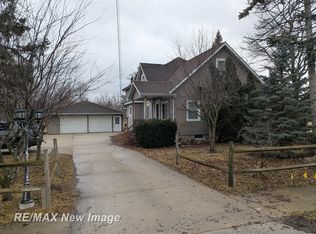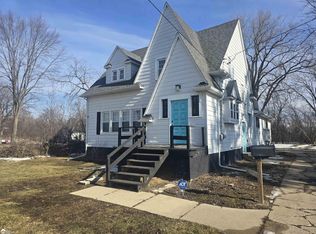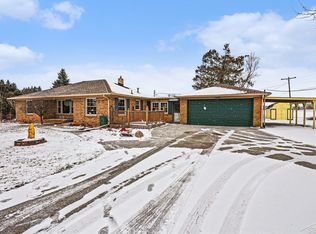4 bedroom home available in Reese Schools! This well maintained home features 2076 square feet with 2 first floor bedrooms, 2 second floor bedrooms, 1 1/2 bathrooms, both a living room and family room, and large kitchen with appliances included! Located in Blumfield Township on 0.69 acres, the property can be enjoyed from the back deck or cozy front porch! Below is a basement with plenty of storage space and b-dry system. Other features of the property include: new water heater in 2025, whole-house generator, attached garage, breezeway, battery back up sump, newer Anderson windows installed in 2014, and storage shed. Call for your private showing today!
For sale
$220,000
3705 N Beyer Rd, Saginaw, MI 48601
4beds
2,076sqft
Est.:
Single Family Residence
Built in 1947
0.69 Acres Lot
$223,500 Zestimate®
$106/sqft
$-- HOA
What's special
Storage shedAttached garageBack deckCozy front porch
- 6 days |
- 1,612 |
- 35 |
Zillow last checked: 8 hours ago
Listing updated: February 24, 2026 at 11:02am
Listed by:
Mark Greskowiak 989-274-9899,
Century 21 Signature Realty 989-921-7000
Source: MiRealSource,MLS#: 50200040 Originating MLS: Saginaw Board of REALTORS
Originating MLS: Saginaw Board of REALTORS
Tour with a local agent
Facts & features
Interior
Bedrooms & bathrooms
- Bedrooms: 4
- Bathrooms: 2
- Full bathrooms: 1
- 1/2 bathrooms: 1
Rooms
- Room types: Family Room, Bedroom, Living Room, Bathroom, Second Flr Lavatory
Bedroom 1
- Features: Wood
- Level: First
- Area: 204
- Dimensions: 17 x 12
Bedroom 2
- Features: Carpet
- Level: First
- Area: 132
- Dimensions: 12 x 11
Bedroom 3
- Features: Carpet
- Level: Second
- Area: 112
- Dimensions: 14 x 8
Bedroom 4
- Features: Wood
- Level: Second
- Area: 240
- Dimensions: 16 x 15
Bathroom 1
- Features: Ceramic
- Level: First
- Area: 63
- Dimensions: 9 x 7
Dining room
- Features: Wood
- Level: First
- Area: 120
- Dimensions: 12 x 10
Family room
- Features: Wood
- Level: First
- Area: 221
- Dimensions: 17 x 13
Kitchen
- Features: Ceramic
- Level: First
- Area: 230
- Dimensions: 23 x 10
Living room
- Features: Wood
- Level: First
- Area: 220
- Dimensions: 22 x 10
Heating
- Electric, Forced Air, Pellet Stove, Natural Gas
Cooling
- Central Air
Appliances
- Included: Dryer, Microwave, Range/Oven, Refrigerator, Washer, Gas Water Heater
Features
- Flooring: Hardwood, Linoleum, Wood, Carpet, Ceramic Tile
- Has basement: Yes
- Has fireplace: No
Interior area
- Total structure area: 3,140
- Total interior livable area: 2,076 sqft
- Finished area above ground: 2,076
- Finished area below ground: 0
Property
Parking
- Total spaces: 3
- Parking features: Attached, Garage Door Opener
- Attached garage spaces: 3
Features
- Levels: One and One Half
- Stories: 1.5
- Patio & porch: Deck, Porch
- Frontage type: Road
- Frontage length: 0
Lot
- Size: 0.69 Acres
- Features: Rural
Details
- Additional structures: Shed(s)
- Parcel number: 06126081003000
- Zoning description: Residential
- Special conditions: Private
Construction
Type & style
- Home type: SingleFamily
- Architectural style: Farm House
- Property subtype: Single Family Residence
Materials
- Stone, Vinyl Siding
- Foundation: Basement
Condition
- Year built: 1947
Utilities & green energy
- Sewer: Septic Tank
- Water: Public
Community & HOA
Community
- Subdivision: Blumfield Township
HOA
- Has HOA: No
Location
- Region: Saginaw
Financial & listing details
- Price per square foot: $106/sqft
- Tax assessed value: $238,000
- Annual tax amount: $138
- Date on market: 2/24/2026
- Cumulative days on market: 7 days
- Listing agreement: Exclusive Right To Sell
- Listing terms: Cash,Conventional,FHA,VA Loan
- Road surface type: Paved
Estimated market value
$223,500
$212,000 - $235,000
$1,445/mo
Price history
Price history
| Date | Event | Price |
|---|---|---|
| 2/24/2026 | Listed for sale | $220,000-10.2%$106/sqft |
Source: | ||
| 12/22/2025 | Listing removed | $245,000$118/sqft |
Source: Berkshire Hathaway HomeServices Michigan and Northern Indiana Real Estate #50188813 Report a problem | ||
| 12/3/2025 | Price change | $245,000-3.9%$118/sqft |
Source: | ||
| 10/20/2025 | Price change | $255,000-3.8%$123/sqft |
Source: | ||
| 9/30/2025 | Price change | $265,000-3.6%$128/sqft |
Source: | ||
| 9/18/2025 | Listed for sale | $275,000-8.3%$132/sqft |
Source: | ||
| 9/11/2025 | Listing removed | $299,900$144/sqft |
Source: Berkshire Hathaway HomeServices Michigan and Northern Indiana Real Estate #50182452 Report a problem | ||
| 8/20/2025 | Price change | $299,900-3.2%$144/sqft |
Source: | ||
| 8/14/2025 | Price change | $309,900-4.6%$149/sqft |
Source: | ||
| 7/21/2025 | Listed for sale | $324,900$157/sqft |
Source: | ||
Public tax history
Public tax history
| Year | Property taxes | Tax assessment |
|---|---|---|
| 2024 | $133 -18% | $119,000 +12.7% |
| 2023 | $162 | $105,600 +16.7% |
| 2022 | -- | $90,500 +3.9% |
| 2021 | $847 | $87,100 +3.9% |
| 2020 | $847 +499.2% | $83,800 +11.6% |
| 2018 | $141 +23.2% | $75,100 +4.7% |
| 2017 | $115 | $71,700 +1% |
| 2016 | $115 | $71,000 +9.2% |
| 2014 | $115 | $65,000 +0.5% |
| 2013 | -- | $64,700 +4.9% |
| 2012 | -- | $61,700 -8.6% |
| 2011 | -- | $67,500 -0.9% |
| 2010 | -- | $68,100 -10.5% |
| 2009 | -- | $76,100 -8.4% |
| 2008 | -- | $83,100 +4.7% |
| 2007 | -- | $79,400 +3.8% |
| 2006 | -- | $76,500 +5.7% |
| 2005 | -- | $72,400 +3.4% |
| 2003 | -- | $70,000 +11.5% |
| 2002 | -- | $62,800 +14.8% |
| 2001 | -- | $54,700 +4.6% |
| 2000 | -- | $52,292 |
Find assessor info on the county website
BuyAbility℠ payment
Est. payment
$1,315/mo
Principal & interest
$1027
Property taxes
$288
Climate risks
Neighborhood: 48601
Nearby schools
GreatSchools rating
- 6/10Reese Elementary SchoolGrades: PK-5Distance: 4.8 mi
- 4/10Reese Middle SchoolGrades: 6-8Distance: 4.7 mi
- 6/10Reese High SchoolGrades: 9-12Distance: 4.7 mi
Schools provided by the listing agent
- District: Reese Public Schools
Source: MiRealSource. This data may not be complete. We recommend contacting the local school district to confirm school assignments for this home.
