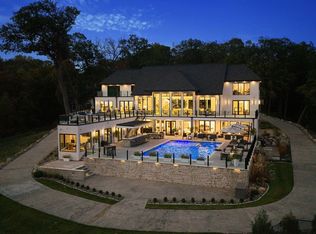Closed
$7,000,000
3705 Northome Rd, Deephaven, MN 55391
5beds
10,351sqft
Single Family Residence
Built in 2013
2.19 Acres Lot
$6,911,800 Zestimate®
$676/sqft
$7,961 Estimated rent
Home value
$6,911,800
$6.29M - $7.60M
$7,961/mo
Zestimate® history
Loading...
Owner options
Explore your selling options
What's special
Stunning custom-built home finely crafted by Murphy and Co. and built by Charles Cudd. Relax or entertain on the expansive porch with phantom screens or by the pool while taking in views of the lush outdoor gardens and 250 feet of lakeshore. The fire pit and hot tub make any outdoor gathering complete. Move entertaining to the lake with access to two full docks, with slips for four watercraft on St. Louis Bay! Treat yourself to a home spa day in the luxurious primary bath with marble finish and an oversized walk-in closet. Well-appointed chef-inspired kitchen with views of the lake. Ample indoor entertainment options include full bar, media, billboard and exercise rooms with a sport court! Enjoy the serenity of this amenity-filled wonder with the convenience of access to all that this neighborhood has to offer. Award-winning Minnetonka schools, just 1.5 miles to Deephaven Elementary. Enjoy Deephaven Beach and Thorpe Park. Minutes to downtown Excelsior and Wayzata.
Zillow last checked: 8 hours ago
Listing updated: May 22, 2025 at 10:16pm
Listed by:
Ilya Zderchuk 612-703-5130,
Lakes Sotheby's International,
Jacob L Smith 952-230-3111
Bought with:
Drew Hueler
Coldwell Banker Realty
Source: NorthstarMLS as distributed by MLS GRID,MLS#: 6447243
Facts & features
Interior
Bedrooms & bathrooms
- Bedrooms: 5
- Bathrooms: 6
- Full bathrooms: 1
- 3/4 bathrooms: 3
- 1/2 bathrooms: 2
Bedroom 1
- Level: Upper
- Area: 272 Square Feet
- Dimensions: 17x16
Bedroom 2
- Level: Upper
- Area: 182 Square Feet
- Dimensions: 14x13
Bedroom 3
- Level: Upper
- Area: 195 Square Feet
- Dimensions: 15x13
Bedroom 4
- Level: Upper
- Area: 195 Square Feet
- Dimensions: 15x13
Bedroom 5
- Level: Upper
- Area: 165 Square Feet
- Dimensions: 15x11
Other
- Level: Lower
- Area: 1025 Square Feet
- Dimensions: 41x25
Other
- Level: Lower
- Area: 432 Square Feet
- Dimensions: 24x18
Dining room
- Level: Main
- Area: 252 Square Feet
- Dimensions: 18x14
Exercise room
- Level: Lower
- Area: 330 Square Feet
- Dimensions: 22x15
Family room
- Level: Lower
- Area: 476 Square Feet
- Dimensions: 28x17
Kitchen
- Level: Main
- Area: 340 Square Feet
- Dimensions: 20x17
Living room
- Level: Main
- Area: 546 Square Feet
- Dimensions: 26x21
Office
- Level: Main
- Area: 88 Square Feet
- Dimensions: 11x08
Sitting room
- Level: Upper
- Area: 240 Square Feet
- Dimensions: 16x15
Heating
- Forced Air, Radiant Floor
Cooling
- Central Air
Appliances
- Included: Air-To-Air Exchanger, Cooktop, Dishwasher, Disposal, Dryer, Electronic Air Filter, Exhaust Fan, Humidifier, Microwave, Range, Refrigerator, Stainless Steel Appliance(s), Washer, Water Softener Owned
Features
- Basement: Drain Tiled,Drainage System,Finished,Sump Pump,Walk-Out Access
- Number of fireplaces: 1
- Fireplace features: Living Room, Wood Burning
Interior area
- Total structure area: 10,351
- Total interior livable area: 10,351 sqft
- Finished area above ground: 5,116
- Finished area below ground: 3,547
Property
Parking
- Total spaces: 4
- Parking features: Attached, Detached, Concrete, Driveway - Other Surface, Garage Door Opener, Heated Garage, Insulated Garage, Multiple Garages
- Attached garage spaces: 4
- Has uncovered spaces: Yes
- Details: Garage Dimensions (43x27), Garage Door Height (8), Garage Door Width (10)
Accessibility
- Accessibility features: None
Features
- Levels: Two
- Stories: 2
- Patio & porch: Covered, Deck, Patio, Rear Porch, Screened
- Has private pool: Yes
- Pool features: In Ground, Heated, Outdoor Pool
- Has spa: Yes
- Spa features: Hot Tub
- Fencing: Invisible,Partial,Wood
- Has view: Yes
- View description: East, Lake, Panoramic, South
- Has water view: Yes
- Water view: Lake
- Waterfront features: Dock, Lake Front, Lake View, Waterfront Num(27013300), Lake Acres(14205), Lake Depth(113)
- Body of water: Minnetonka
- Frontage length: Water Frontage: 250
Lot
- Size: 2.19 Acres
- Features: Accessible Shoreline, Many Trees
Details
- Additional structures: Additional Garage
- Foundation area: 3547
- Parcel number: 1311723430015
- Zoning description: Residential-Single Family
Construction
Type & style
- Home type: SingleFamily
- Property subtype: Single Family Residence
Materials
- Brick/Stone, Shake Siding, Frame
- Roof: Pitched
Condition
- Age of Property: 12
- New construction: No
- Year built: 2013
Utilities & green energy
- Electric: Circuit Breakers, Power Company: Xcel Energy
- Gas: Natural Gas
- Sewer: City Sewer/Connected
- Water: Private, Well
Community & neighborhood
Location
- Region: Deephaven
- Subdivision: Deephaven Park Sub 2
HOA & financial
HOA
- Has HOA: No
Other
Other facts
- Road surface type: Paved
Price history
| Date | Event | Price |
|---|---|---|
| 5/22/2024 | Sold | $7,000,000-7.8%$676/sqft |
Source: | ||
| 4/8/2024 | Pending sale | $7,595,000$734/sqft |
Source: | ||
| 2/15/2024 | Listed for sale | $7,595,000+44.7%$734/sqft |
Source: | ||
| 12/30/2019 | Listing removed | $5,250,000$507/sqft |
Source: Coldwell Banker Burnet - Wayzata #5194066 Report a problem | ||
| 12/28/2019 | Listed for sale | $5,250,000+8.2%$507/sqft |
Source: Coldwell Banker Burnet #5194066 Report a problem | ||
Public tax history
| Year | Property taxes | Tax assessment |
|---|---|---|
| 2025 | $72,810 +11% | $6,979,000 +23.8% |
| 2024 | $65,601 +2.6% | $5,637,300 +5.6% |
| 2023 | $63,921 +11.7% | $5,340,000 +3.3% |
Find assessor info on the county website
Neighborhood: 55391
Nearby schools
GreatSchools rating
- 8/10Deephaven Elementary SchoolGrades: K-5Distance: 1 mi
- 8/10Minnetonka East Middle SchoolGrades: 6-8Distance: 1.7 mi
- 10/10Minnetonka Senior High SchoolGrades: 9-12Distance: 2.1 mi
Get a cash offer in 3 minutes
Find out how much your home could sell for in as little as 3 minutes with a no-obligation cash offer.
Estimated market value
$6,911,800
