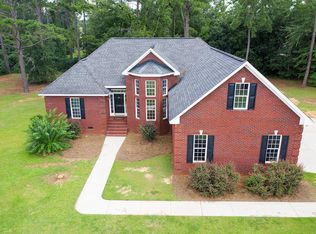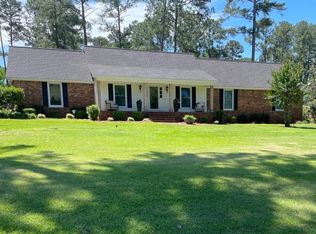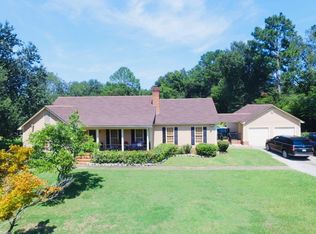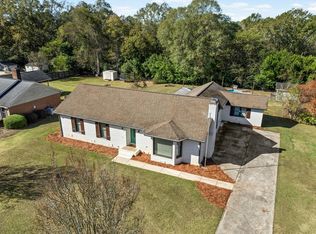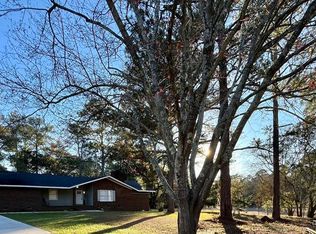This beautifully updated home offers a variety of modern features you're sure to love. Fresh paint and new luxury vinyl flooring flow seamlessly throughout the entire home, creating a clean and contemporary feel. The kitchen showcases stunning exotic quartz countertops, perfect for both everyday cooking and entertaining. Both bathrooms have been upgraded with elegant porcelain tile, providing a spa-like atmosphere for relaxation. With two spacious living rooms, there is plenty of room for family gatherings or entertaining guests. Step outside to enjoy a beautiful deck, ideal for hours of outdoor enjoyment. In addition, the property includes a wired workshop, perfect for hobbies, projects, or extra storage. Don't miss the opportunity to make this wonderful home yours—schedule your showing today! Seller is related to a Georgia license Real Estate agent.
For sale
$329,000
3705 Old Dawson Rd, Albany, GA 31721
4beds
2,124sqft
Est.:
Detached Single Family
Built in 1979
0.64 Acres Lot
$-- Zestimate®
$155/sqft
$-- HOA
What's special
Beautiful deckStunning exotic quartz countertopsFresh paintNew luxury vinyl flooring
- 17 days |
- 743 |
- 9 |
Zillow last checked: 8 hours ago
Listing updated: January 29, 2026 at 01:24pm
Listed by:
Jamereon Little 229-234-1201,
COLDWELL BANKER WALDEN & KIRKLAND
Source: SWGMLS,MLS#: 167291
Tour with a local agent
Facts & features
Interior
Bedrooms & bathrooms
- Bedrooms: 4
- Bathrooms: 2
- Full bathrooms: 2
Heating
- Heat: Central Electric, Fireplace(s)
Cooling
- A/C: Central Electric
Appliances
- Included: Dishwasher, Microwave, Refrigerator, Stove/Oven Electric
- Laundry: Laundry Room
Features
- Crown Molding, Wide Baseboard, Newly Painted, Walk-In Closet(s), Granite Counters, High Speed Internet, Walls (Sheet Rock)
- Flooring: Luxury Vinyl
- Windows: Mini Blinds
- Has fireplace: Yes
Interior area
- Total structure area: 2,124
- Total interior livable area: 2,124 sqft
Video & virtual tour
Property
Parking
- Parking features: Carport, Double
- Has carport: Yes
Features
- Stories: 1
- Patio & porch: Patio Open, Deck
- Waterfront features: None
Lot
- Size: 0.64 Acres
- Features: None
Details
- Additional structures: Workshop, Workshop Wired
- Parcel number: 0052/00000/013
Construction
Type & style
- Home type: SingleFamily
- Architectural style: Traditional
- Property subtype: Detached Single Family
Materials
- Brick, HardiPlank Type Trim
- Foundation: Crawl Space
- Roof: Shingle
Condition
- Year built: 1979
Utilities & green energy
- Electric: Albany Utilities
- Sewer: Albany Utilities
- Water: Albany Utilities
- Utilities for property: Electricity Connected, Cable Available
Community & HOA
Community
- Security: Smoke Detector(s)
- Subdivision: Doublegate Inc
Location
- Region: Albany
Financial & listing details
- Price per square foot: $155/sqft
- Tax assessed value: $135,500
- Annual tax amount: $2,643
- Date on market: 1/28/2026
- Listing terms: Cash,FHA,VA Loan,Conventional
- Ownership: Individual
- Electric utility on property: Yes
Estimated market value
Not available
Estimated sales range
Not available
Not available
Price history
Price history
| Date | Event | Price |
|---|---|---|
| 1/28/2026 | Listed for sale | $329,000$155/sqft |
Source: SWGMLS #167291 Report a problem | ||
| 1/1/2026 | Listing removed | $329,000$155/sqft |
Source: SWGMLS #164911 Report a problem | ||
| 12/30/2025 | Listed for sale | $329,000$155/sqft |
Source: SWGMLS #164911 Report a problem | ||
| 9/25/2025 | Listing removed | $329,000$155/sqft |
Source: SWGMLS #164911 Report a problem | ||
| 9/9/2025 | Price change | $329,000-1.5%$155/sqft |
Source: SWGMLS #164911 Report a problem | ||
Public tax history
Public tax history
| Year | Property taxes | Tax assessment |
|---|---|---|
| 2024 | $2,490 +56.3% | $54,200 |
| 2023 | $1,593 -29.6% | $54,200 |
| 2022 | $2,263 -0.2% | $54,200 |
Find assessor info on the county website
BuyAbility℠ payment
Est. payment
$2,035/mo
Principal & interest
$1547
Property taxes
$373
Home insurance
$115
Climate risks
Neighborhood: 31721
Nearby schools
GreatSchools rating
- 5/10Live Oak Elementary SchoolGrades: PK-5Distance: 2.1 mi
- 5/10Merry Acres Middle SchoolGrades: 6-8Distance: 4.3 mi
- 5/10Westover High SchoolGrades: 9-12Distance: 2.7 mi
- Loading
- Loading
