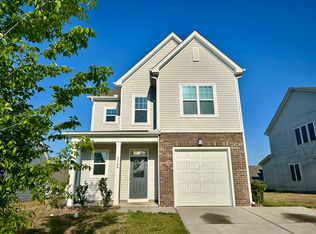Sold for $337,000
$337,000
3705 Putnam Rd, Raleigh, NC 27610
3beds
1,584sqft
Single Family Residence, Residential
Built in 2021
6,969.6 Square Feet Lot
$323,700 Zestimate®
$213/sqft
$1,979 Estimated rent
Home value
$323,700
$308,000 - $340,000
$1,979/mo
Zestimate® history
Loading...
Owner options
Explore your selling options
What's special
This home is the Jordan Plan- 48" Allusion Electric Fireplace\ 1 car garage\3 bed/2 bath open concept plan. The home has upgraded white cabinets\Stone Grey all bathrooms\LED puck lights\White Rail on the half wall\LVP in foyer\powder room\kitchen\hallway\dining. Whirlpool SS\microwave\dishwasher\range. Honeywell T6 digital programmable WiFI-- thermostat\Sheetrock garage. The primary bedroom is located on the second floor----A PRIVATE OASIS with a spacious owner's suite featuring a sizable bathroom with dual sink vanity\linen closet.
Zillow last checked: 8 hours ago
Listing updated: October 27, 2025 at 04:23pm
Listed by:
Suzanne Burton 919-250-9916,
Northside Realty Inc.
Bought with:
Jeff Goldman, 276608
Nest Realty of the Triangle
Source: Doorify MLS,MLS#: 2495471
Facts & features
Interior
Bedrooms & bathrooms
- Bedrooms: 3
- Bathrooms: 2
- Full bathrooms: 2
Heating
- Electric, Forced Air, Heat Pump
Cooling
- Central Air, Zoned
Appliances
- Included: Dishwasher, Dryer, Electric Range, Electric Water Heater, Microwave, Plumbed For Ice Maker, Range, Refrigerator, Self Cleaning Oven, Washer
- Laundry: Laundry Room, Main Level, Outside
Features
- Bathtub/Shower Combination, Ceiling Fan(s), Entrance Foyer, Kitchen/Dining Room Combination, Pantry, Separate Shower, Smooth Ceilings, Walk-In Closet(s)
- Flooring: Carpet, Vinyl
- Windows: Blinds
- Number of fireplaces: 1
- Fireplace features: Family Room
Interior area
- Total structure area: 1,584
- Total interior livable area: 1,584 sqft
- Finished area above ground: 1,584
- Finished area below ground: 0
Property
Parking
- Total spaces: 1
- Parking features: Attached, Concrete, Driveway, Garage, Garage Door Opener
- Attached garage spaces: 1
Features
- Levels: Two
- Stories: 2
- Patio & porch: Porch
- Exterior features: Rain Gutters
- Has view: Yes
Lot
- Size: 6,969 sqft
- Features: Open Lot
Details
- Parcel number: 1732610055
- Zoning: RES
Construction
Type & style
- Home type: SingleFamily
- Architectural style: Traditional
- Property subtype: Single Family Residence, Residential
Materials
- Shake Siding, Stone, Vinyl Siding
- Foundation: Slab
Condition
- New construction: No
- Year built: 2021
Details
- Builder name: McKee Homes
Utilities & green energy
- Sewer: Public Sewer
- Water: Public
- Utilities for property: Cable Available
Community & neighborhood
Location
- Region: Raleigh
- Subdivision: Johns Pointe
HOA & financial
HOA
- Has HOA: Yes
- HOA fee: $300 annually
Price history
| Date | Event | Price |
|---|---|---|
| 3/28/2023 | Sold | $337,000+2.1%$213/sqft |
Source: | ||
| 2/20/2023 | Contingent | $330,000$208/sqft |
Source: | ||
| 2/17/2023 | Listed for sale | $330,000+26.9%$208/sqft |
Source: | ||
| 7/16/2021 | Sold | $260,040$164/sqft |
Source: | ||
Public tax history
| Year | Property taxes | Tax assessment |
|---|---|---|
| 2025 | $2,885 +0.4% | $328,521 |
| 2024 | $2,873 +26.9% | $328,521 +59.5% |
| 2023 | $2,264 +7.6% | $205,915 |
Find assessor info on the county website
Neighborhood: 27610
Nearby schools
GreatSchools rating
- 5/10Barwell Road ElementaryGrades: PK-5Distance: 0.5 mi
- 4/10East Garner MiddleGrades: 6-8Distance: 3.2 mi
- 8/10South Garner HighGrades: 9-12Distance: 5.7 mi
Schools provided by the listing agent
- Elementary: Wake - Barwell
- Middle: Wake - East Garner
- High: Wake - South Garner
Source: Doorify MLS. This data may not be complete. We recommend contacting the local school district to confirm school assignments for this home.
Get a cash offer in 3 minutes
Find out how much your home could sell for in as little as 3 minutes with a no-obligation cash offer.
Estimated market value$323,700
Get a cash offer in 3 minutes
Find out how much your home could sell for in as little as 3 minutes with a no-obligation cash offer.
Estimated market value
$323,700
