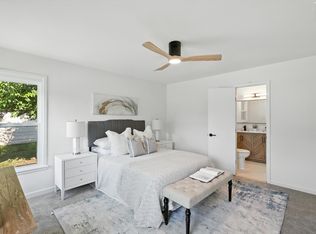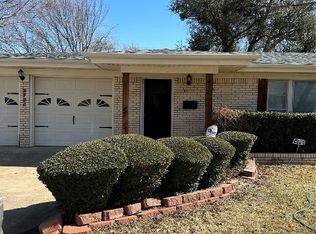Property available 12-16-20. Charming 3-2-2 in Richland Hills, Birdville ISD. Home on mature lot has an open floor plan, large family room with vaulted ceilings, lovely gas fireplace, 18x13 dining area with extra storage and plantation shutters. Kitchen has loads of cabinetry and open shelving for memento display. Nice sized bedrooms, master suite has his-and-her closets with private bath and walk-in shower. Period bath tile, bay windows, huge backyard, canopy trees and more. One dog considered however, no cats allowed. Tenant Benefits Package required.
This property is off market, which means it's not currently listed for sale or rent on Zillow. This may be different from what's available on other websites or public sources.

