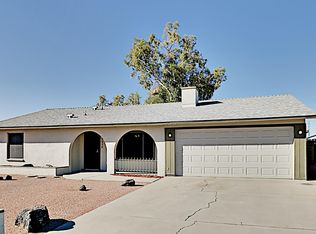PERSONALITY PLUS!! Look no further!! Not only is it an entertainer's paradise on the outside, it is also has so much to offer inside. Beautiful kitchen w/granite & a designer backsplash, lots of cabinetry, recessed lighting, beautiful brick arches & a see-through fireplace. HUGE Den, formal living room, eat-in kitchen and a large dining/family room. Office/Bonus with exterior access. The back yard boasts an extra long covered patio with 3 ceiling fans, TV & stereo w/speakers and built in BBQ grill. Year round enjoyment: Relax and enjoy the view of the stone Fireplace or the comfort on a cool Phoenix night. The sparkling pool will bring hours of entertainment during the summer months - turn on some music and chill - you are home.***NEW 200AMP ELEC PANEL*** in 2021
This property is off market, which means it's not currently listed for sale or rent on Zillow. This may be different from what's available on other websites or public sources.
